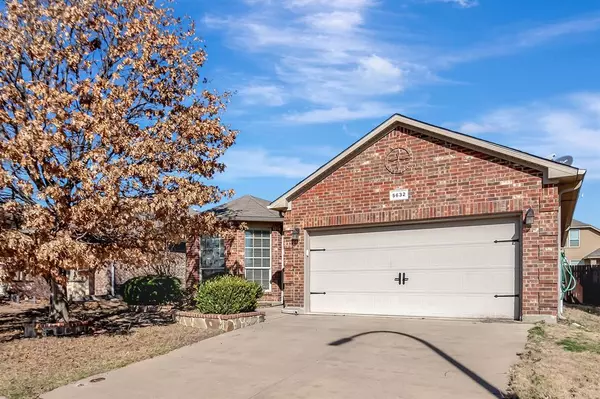
GALLERY
PROPERTY DETAIL
Key Details
Sold Price $309,000
Property Type Single Family Home
Sub Type Single Family Residence
Listing Status Sold
Purchase Type For Sale
Square Footage 1, 646 sqft
Price per Sqft $187
Subdivision Terrace Landing
MLS Listing ID 20530515
Sold Date 03/12/24
Bedrooms 3
Full Baths 2
HOA Fees $32/ann
HOA Y/N Mandatory
Year Built 2010
Annual Tax Amount $7,409
Lot Size 6,490 Sqft
Acres 0.149
Property Sub-Type Single Family Residence
Location
State TX
County Tarrant
Direction From I820, head north on Marine Creek Pkwy. East on Goodland Terrace. South on Paluxy Sands Trail. Home will be on your left.
Rooms
Dining Room 1
Building
Lot Description Interior Lot, Landscaped, Lrg. Backyard Grass, Sprinkler System, Subdivision
Story One
Foundation Slab
Level or Stories One
Structure Type Brick
Interior
Interior Features Eat-in Kitchen, Pantry, Walk-In Closet(s)
Heating Central, Fireplace(s), Natural Gas
Cooling Ceiling Fan(s), Central Air, Electric
Flooring Carpet, Ceramic Tile
Fireplaces Number 1
Fireplaces Type Gas, Living Room
Appliance Dishwasher, Gas Range, Plumbed For Gas in Kitchen
Heat Source Central, Fireplace(s), Natural Gas
Laundry Electric Dryer Hookup, Full Size W/D Area, Washer Hookup
Exterior
Exterior Feature Covered Patio/Porch
Garage Spaces 2.0
Fence Back Yard, Wood
Utilities Available City Sewer, City Water, Concrete, Curbs, Sidewalk
Roof Type Composition
Total Parking Spaces 2
Garage Yes
Schools
Elementary Schools Parkview
Middle Schools Creekview
High Schools Chisholm Trail
School District Eagle Mt-Saginaw Isd
Others
Acceptable Financing Cash, Conventional, FHA, VA Loan
Listing Terms Cash, Conventional, FHA, VA Loan
Financing Conventional
SIMILAR HOMES FOR SALE
Check for similar Single Family Homes at price around $309,000 in Fort Worth,TX

Pending
$336,990
6328 BLACKSMITH Avenue, Fort Worth, TX 76179
Listed by Stephen Kahn of Century 21 Mike Bowman, Inc.4 Beds 2 Baths 1,838 SqFt
Pending
$356,990
5224 PETAL MEADOWS Drive, Fort Worth, TX 76179
Listed by Stephen Kahn of Century 21 Mike Bowman, Inc.5 Beds 2 Baths 2,133 SqFt
Pending
$359,999
8520 SANDY PARK Drive, Fort Worth, TX 76179
Listed by Stephen Kahn of Century 21 Mike Bowman, Inc.5 Beds 2 Baths 2,133 SqFt
CONTACT









