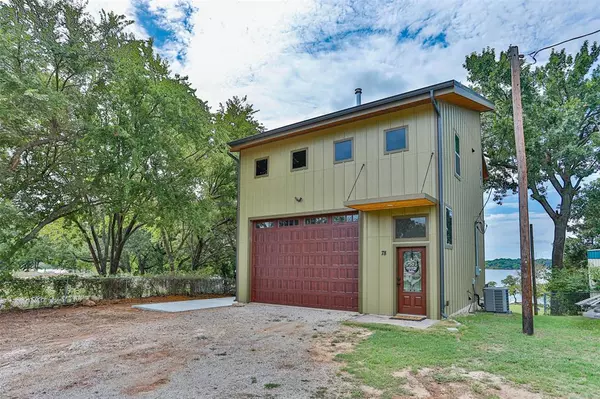
UPDATED:
09/12/2024 08:49 PM
Key Details
Property Type Single Family Home
Sub Type Single Family Residence
Listing Status Active
Purchase Type For Sale
Square Footage 1,300 sqft
Price per Sqft $596
Subdivision Moss Lake Estate
MLS Listing ID 20528851
Style Contemporary/Modern
Bedrooms 2
Full Baths 2
HOA Fees $300/ann
HOA Y/N Mandatory
Year Built 2019
Annual Tax Amount $4,927
Lot Size 0.361 Acres
Acres 0.361
Property Description
Location
State TX
County Cooke
Community Boat Ramp, Campground, Fishing, Lake, Playground, Rv Parking
Direction 78 Park Lane -From Gainesville, I-35 North, West on Hwy 82, approx. 9 miles on FM 1201, Take Spur 1201, Left into Moss Lake Estates, turn right on Park Lane - sign on property
Rooms
Dining Room 1
Interior
Interior Features Built-in Features, Cathedral Ceiling(s), Decorative Lighting, Eat-in Kitchen, Flat Screen Wiring, Granite Counters, High Speed Internet Available, Kitchen Island, Loft, Natural Woodwork, Open Floorplan, Pantry, Vaulted Ceiling(s)
Heating Central, Electric, Fireplace(s), Wood Stove
Cooling Ceiling Fan(s), Central Air, Electric
Flooring Carpet, Ceramic Tile, Luxury Vinyl Plank
Fireplaces Number 1
Fireplaces Type Freestanding, Great Room, Wood Burning Stove
Appliance Dishwasher, Dryer, Electric Oven, Electric Water Heater, Microwave, Refrigerator, Washer
Heat Source Central, Electric, Fireplace(s), Wood Stove
Laundry In Garage, Utility Room, Full Size W/D Area, Washer Hookup
Exterior
Exterior Feature Balcony, Covered Deck, Covered Patio/Porch, Dock, Lighting, Private Yard, RV/Boat Parking
Garage Spaces 1.0
Carport Spaces 1
Fence Chain Link
Community Features Boat Ramp, Campground, Fishing, Lake, Playground, RV Parking
Utilities Available All Weather Road, Co-op Electric, Co-op Water, Concrete, Gravel/Rock, Outside City Limits, Overhead Utilities, Private Road, Septic
Waterfront Yes
Waterfront Description Dock – Covered,Lake Front - Common Area,Water Board Authority – HOA
Roof Type Metal
Parking Type Garage Single Door, Additional Parking, Drive Through, Driveway, Epoxy Flooring, Garage, Garage Door Opener, Garage Faces Front, Garage Faces Rear, Heated Garage, Inside Entrance, Secured, Workshop in Garage
Total Parking Spaces 1
Garage Yes
Building
Lot Description Acreage, Cleared, Few Trees, Irregular Lot, Lrg. Backyard Grass, Park View, Rolling Slope, Water/Lake View
Story Two
Foundation Slab
Level or Stories Two
Structure Type Board & Batten Siding,Fiber Cement
Schools
Elementary Schools Sivells Bend
Middle Schools Sivells Bend
High Schools Muenster
School District Sivells Bend Isd
Others
Restrictions Deed
Ownership Of Record
Acceptable Financing 1031 Exchange, Cash, Conventional, FHA, VA Loan
Listing Terms 1031 Exchange, Cash, Conventional, FHA, VA Loan
Special Listing Condition Deed Restrictions, Survey Available




