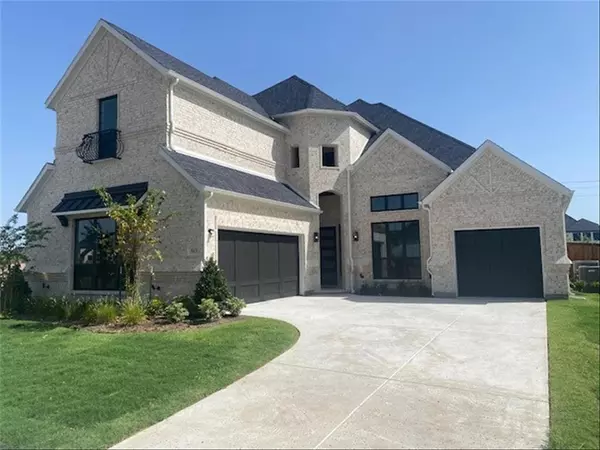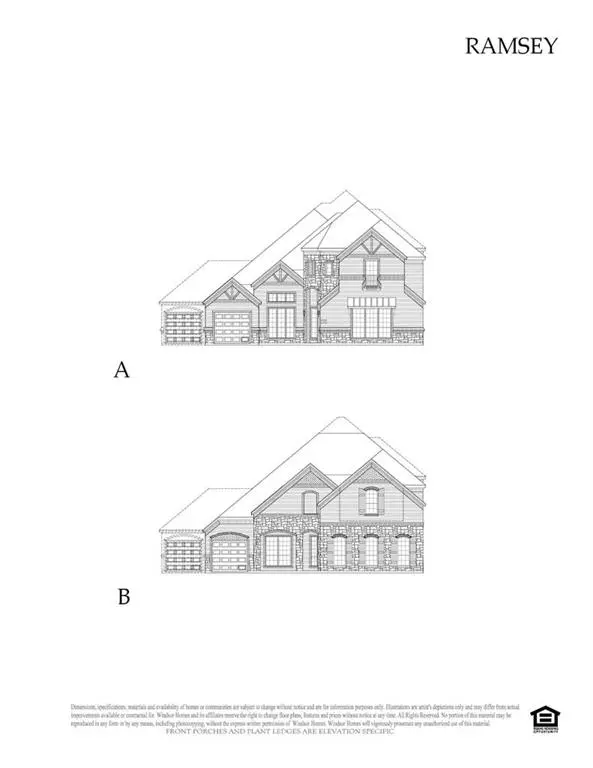
UPDATED:
11/18/2024 10:49 AM
Key Details
Property Type Single Family Home
Sub Type Single Family Residence
Listing Status Active
Purchase Type For Sale
Square Footage 3,752 sqft
Price per Sqft $266
Subdivision Estates At Rockhill
MLS Listing ID 20547186
Style Traditional
Bedrooms 4
Full Baths 4
HOA Fees $875/ann
HOA Y/N Mandatory
Year Built 2023
Lot Size 9,147 Sqft
Acres 0.21
Lot Dimensions 75 X 120
Property Description
Location
State TX
County Denton
Community Community Sprinkler, Perimeter Fencing, Playground, Sidewalks
Direction From Highway 121 & FM423, head north on FM423 to Rockhill Pkwy, turn left, go .25 miles on Rockhill Pkwy to the community. From Highway 380 & FM423, head south on FM423 to Rockhill Pkwy, turn right, go .25 miles on Rockhill Pkwy to the community.
Rooms
Dining Room 2
Interior
Interior Features Decorative Lighting, Kitchen Island, Pantry, Walk-In Closet(s)
Heating Central, Fireplace(s)
Cooling Ceiling Fan(s), Central Air
Flooring Carpet, Tile, Wood
Fireplaces Number 1
Fireplaces Type Family Room, Gas
Appliance Dishwasher, Disposal, Gas Cooktop, Microwave, Double Oven, Plumbed For Gas in Kitchen, Vented Exhaust Fan
Heat Source Central, Fireplace(s)
Laundry Electric Dryer Hookup, Full Size W/D Area, Washer Hookup
Exterior
Exterior Feature Rain Gutters, Private Yard
Garage Spaces 3.0
Fence Back Yard, Gate
Community Features Community Sprinkler, Perimeter Fencing, Playground, Sidewalks
Utilities Available City Sewer, City Water, Individual Gas Meter, Individual Water Meter, Sidewalk, Underground Utilities
Roof Type Composition
Parking Type Garage Door Opener, Garage Double Door
Total Parking Spaces 3
Garage Yes
Building
Lot Description Landscaped, Sprinkler System, Subdivision
Story Two
Foundation Slab
Level or Stories Two
Structure Type Brick,Fiber Cement,Wood
Schools
Elementary Schools Miller
Middle Schools Wilkinson
High Schools Panther Creek
School District Frisco Isd
Others
Ownership Windsor Homes




