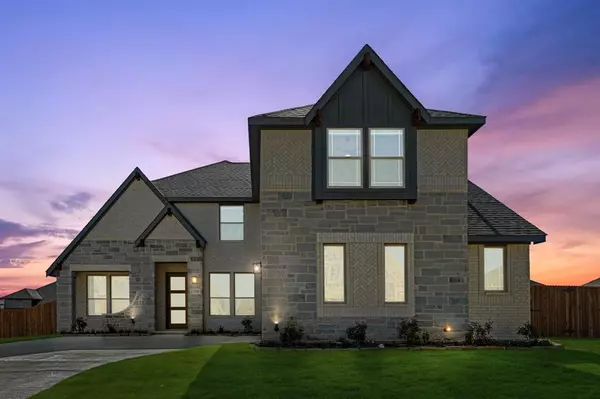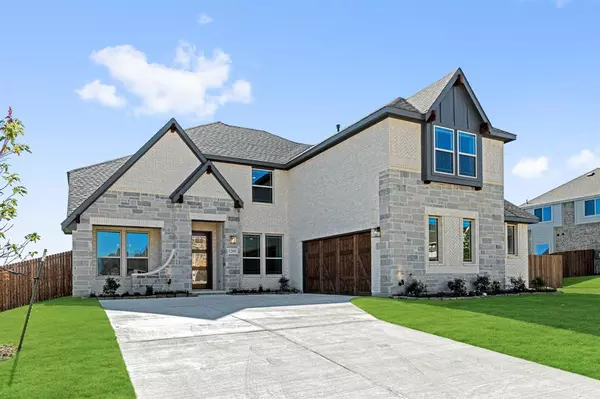
UPDATED:
11/18/2024 09:27 PM
Key Details
Property Type Single Family Home
Sub Type Single Family Residence
Listing Status Active
Purchase Type For Sale
Square Footage 3,696 sqft
Price per Sqft $147
Subdivision Trees Farm
MLS Listing ID 20584166
Style Traditional
Bedrooms 4
Full Baths 3
HOA Fees $500/ann
HOA Y/N Mandatory
Year Built 2024
Lot Size 0.257 Acres
Acres 0.2567
Lot Dimensions 86x130
Property Description
Location
State TX
County Dallas
Direction The community is located near South Cockrell Road and Bear Creek Road in DeSoto. Take I-35 South to Hwy 67. Exit Cockrell Hill Rd. Turn Left on Cockrell Hill to Joseph Earl Drive. Turn Left at Joseph Earl into the subdivision; the model will be directly on your left.
Rooms
Dining Room 2
Interior
Interior Features Built-in Features, Cable TV Available, Decorative Lighting, Double Vanity, Eat-in Kitchen, High Speed Internet Available, Kitchen Island, Open Floorplan, Pantry, Vaulted Ceiling(s), Walk-In Closet(s)
Heating Central, Fireplace(s), Natural Gas, Zoned
Cooling Ceiling Fan(s), Central Air, Gas, Zoned
Flooring Carpet, Laminate, Tile
Fireplaces Number 1
Fireplaces Type Family Room, Gas Logs, Gas Starter, Stone
Appliance Dishwasher, Disposal, Gas Cooktop, Gas Oven, Gas Water Heater, Microwave, Vented Exhaust Fan
Heat Source Central, Fireplace(s), Natural Gas, Zoned
Laundry Electric Dryer Hookup, Utility Room, Washer Hookup
Exterior
Exterior Feature Covered Patio/Porch, Private Yard
Garage Spaces 2.0
Fence Back Yard, Fenced, Wood
Utilities Available City Sewer, City Water, Concrete, Curbs
Roof Type Composition
Parking Type Aggregate, Covered, Direct Access, Driveway, Enclosed, Garage, Garage Door Opener, Garage Faces Side
Total Parking Spaces 2
Garage Yes
Building
Lot Description Few Trees, Interior Lot, Landscaped, Sprinkler System, Subdivision
Story Two
Foundation Slab
Level or Stories Two
Structure Type Brick,Rock/Stone
Schools
Elementary Schools Moates
Middle Schools Curtistene S Mccowan
High Schools Desoto
School District Desoto Isd
Others
Ownership Bloomfield Homes
Acceptable Financing Cash, Conventional, FHA, VA Loan
Listing Terms Cash, Conventional, FHA, VA Loan




