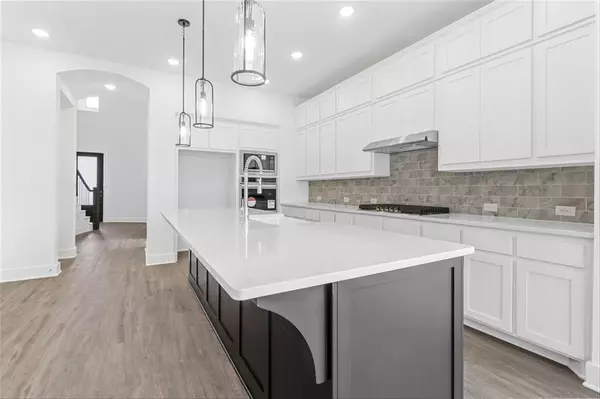
UPDATED:
11/08/2024 02:13 PM
Key Details
Property Type Single Family Home
Sub Type Single Family Residence
Listing Status Active
Purchase Type For Sale
Square Footage 2,981 sqft
Price per Sqft $184
Subdivision Mantua Point
MLS Listing ID 20592496
Style Colonial
Bedrooms 4
Full Baths 4
HOA Fees $975/ann
HOA Y/N Mandatory
Year Built 2024
Lot Size 5,880 Sqft
Acres 0.135
Lot Dimensions 55x125
Property Description
Location
State TX
County Grayson
Community Club House, Greenbelt, Jogging Path/Bike Path, Park, Perimeter Fencing, Playground
Direction From McKinney. Heading North on Hwy 75, exit #50 County Line Rd . Model home will be on your immediate right. Model address 1604 Swan, Van Alstyne, 75495
Rooms
Dining Room 1
Interior
Interior Features Kitchen Island, Open Floorplan, Pantry
Heating Central, Fireplace(s), Zoned
Cooling Ceiling Fan(s), Central Air
Flooring Carpet, Ceramic Tile, Luxury Vinyl Plank
Fireplaces Number 1
Fireplaces Type Brick, Living Room
Appliance Built-in Gas Range, Disposal, Double Oven, Tankless Water Heater
Heat Source Central, Fireplace(s), Zoned
Exterior
Exterior Feature Covered Patio/Porch, Rain Gutters
Garage Spaces 2.0
Fence Wood
Community Features Club House, Greenbelt, Jogging Path/Bike Path, Park, Perimeter Fencing, Playground
Utilities Available City Sewer, City Water, Community Mailbox, Individual Gas Meter, Individual Water Meter, Sidewalk, Underground Utilities
Roof Type Composition
Total Parking Spaces 2
Garage Yes
Building
Story Two
Foundation Other
Level or Stories Two
Structure Type Brick
Schools
Elementary Schools John And Nelda Partin
High Schools Van Alstyne
School District Van Alstyne Isd
Others
Ownership Highland Homes




