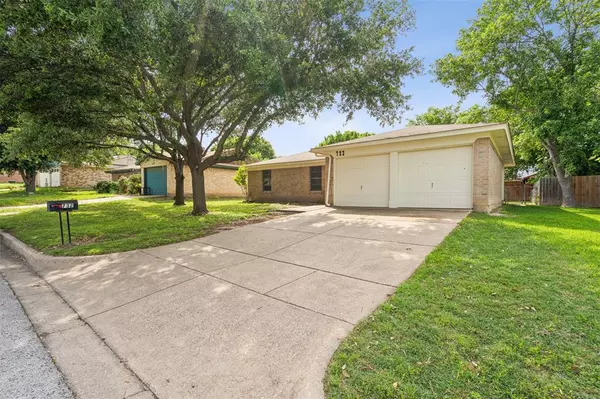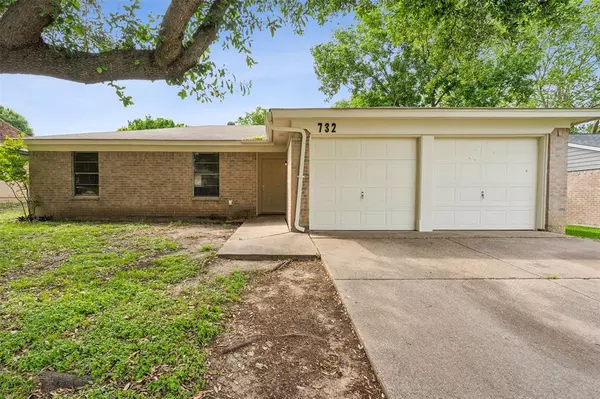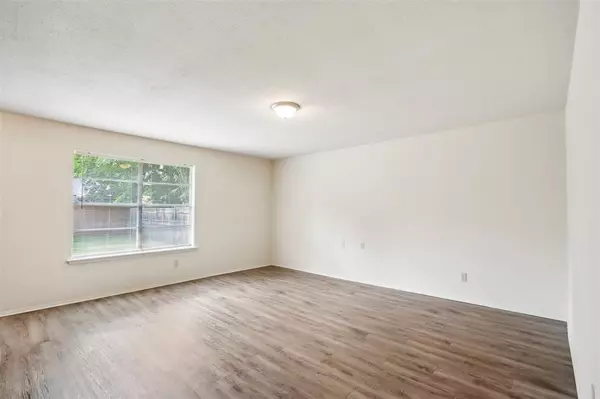
UPDATED:
11/30/2024 04:22 PM
Key Details
Property Type Single Family Home
Sub Type Single Family Residence
Listing Status Active
Purchase Type For Sale
Square Footage 1,265 sqft
Price per Sqft $201
Subdivision Westpoint Add
MLS Listing ID 20593153
Style Traditional
Bedrooms 3
Full Baths 2
HOA Y/N None
Year Built 1979
Annual Tax Amount $5,076
Lot Size 8,145 Sqft
Acres 0.187
Property Description
Don't miss your chance to make this house your HOME SWEET HOME!
Special Warranty Deed
Location
State TX
County Tarrant
Direction From I-820 N,Take exit 2 toward Camp Bowie West Blvd-TX-580-SPUR onto W Loop 820 S. Go for 0.3 mi. Camp Bowie W -TX-580 SPUR W. Go for 0.3 mi.Turn right onto Alemeda St. Go for 1.3 mi. Turn left onto Westpoint Blvd. Go for 0.4 mi. Turn right onto Reveille Rd. Go for 404 ft. House is on the left.
Rooms
Dining Room 1
Interior
Interior Features Decorative Lighting, Granite Counters, Open Floorplan, Pantry, Walk-In Closet(s)
Heating Central, Electric
Cooling Central Air, Electric
Flooring Carpet, Luxury Vinyl Plank
Appliance Dishwasher, Disposal, Electric Range
Heat Source Central, Electric
Laundry Electric Dryer Hookup, Full Size W/D Area
Exterior
Garage Spaces 2.0
Fence Chain Link, Wood
Utilities Available All Weather Road, Asphalt, City Sewer, City Water
Roof Type Composition
Total Parking Spaces 2
Garage Yes
Building
Lot Description Interior Lot
Story One
Foundation Slab
Level or Stories One
Structure Type Board & Batten Siding,Brick
Schools
Elementary Schools Bluehaze
Middle Schools Brewer
High Schools Brewer
School District White Settlement Isd
Others
Ownership Of Record
Acceptable Financing Cash, Conventional, FHA
Listing Terms Cash, Conventional, FHA





