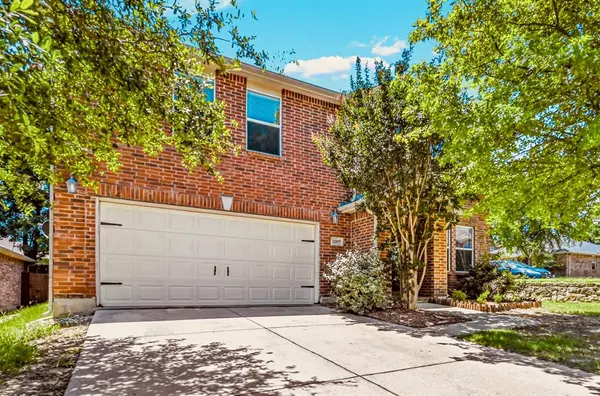
UPDATED:
10/16/2024 11:36 PM
Key Details
Property Type Single Family Home
Sub Type Single Family Residence
Listing Status Active
Purchase Type For Sale
Square Footage 2,354 sqft
Price per Sqft $194
Subdivision Creekside At Preston Ph 4A
MLS Listing ID 20639340
Style Traditional
Bedrooms 3
Full Baths 2
Half Baths 1
HOA Fees $105/qua
HOA Y/N Mandatory
Year Built 2007
Annual Tax Amount $6,237
Lot Size 6,534 Sqft
Acres 0.15
Property Description
Location
State TX
County Collin
Direction From Swisher Rd.,Merge onto S Interstate 35S Stemmons Fwy., stay on S Interstate 35S Stemmons Fwy. left onto Preston Rd., right onto Mockingbird Ln.,right onto Gillon Dr., left and becomes Euclid Dr., Euclid Dr becomes Cowper Dr., right on Belgrade Dr. Belgrade Dr. becomes Serenity Dr.
Rooms
Dining Room 2
Interior
Interior Features Cable TV Available
Heating Central, Electric
Cooling Ceiling Fan(s), Central Air, Electric
Flooring Carpet, Ceramic Tile, Luxury Vinyl Plank
Fireplaces Number 1
Fireplaces Type Wood Burning
Appliance Dishwasher, Disposal, Microwave
Heat Source Central, Electric
Laundry Full Size W/D Area, Washer Hookup
Exterior
Exterior Feature Rain Gutters
Garage Spaces 2.0
Fence Wood
Utilities Available City Sewer, City Water
Roof Type Shingle
Parking Type Garage, Garage Door Opener, Garage Double Door, Garage Faces Front
Total Parking Spaces 2
Garage Yes
Building
Lot Description Corner Lot
Story Two
Foundation Slab
Level or Stories Two
Structure Type Brick
Schools
Elementary Schools Tadlock
Middle Schools Maus
High Schools Memorial
School District Frisco Isd
Others
Restrictions Deed
Ownership Jonathan & Aundraah Valencia
Acceptable Financing Cash, Conventional, FHA, VA Loan
Listing Terms Cash, Conventional, FHA, VA Loan




