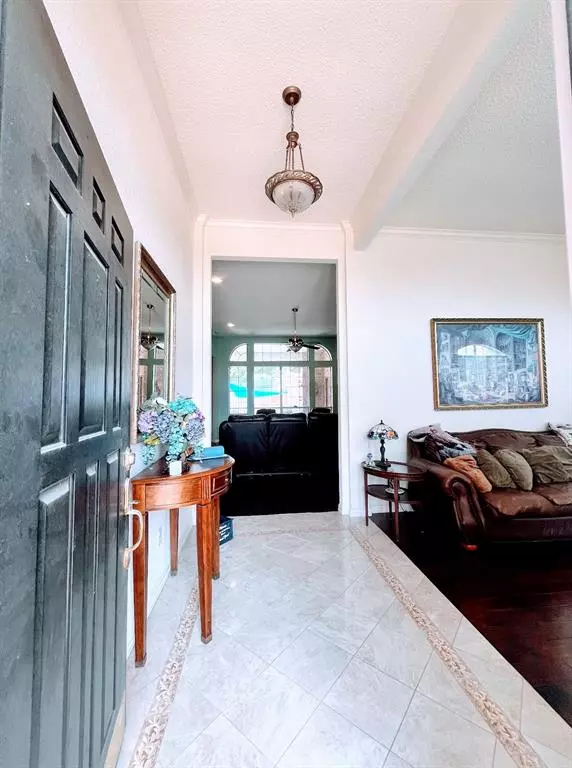
UPDATED:
11/10/2024 10:04 PM
Key Details
Property Type Single Family Home
Sub Type Single Family Residence
Listing Status Active
Purchase Type For Sale
Square Footage 2,511 sqft
Price per Sqft $185
Subdivision Springfield Estates
MLS Listing ID 20643352
Style Contemporary/Modern
Bedrooms 4
Full Baths 2
HOA Y/N None
Year Built 1997
Annual Tax Amount $9,295
Lot Size 10,585 Sqft
Acres 0.243
Lot Dimensions 10,585
Property Description
Location
State TX
County Dallas
Community Curbs, Sidewalks
Direction Rowlett Rd Turn on Katherine Dr Turn Left on Whitecedar Ln, Destination will be on the right on the corner of Scarlet Oak Dr and Whitecedar.
Rooms
Dining Room 2
Interior
Interior Features Cable TV Available, Decorative Lighting, Eat-in Kitchen, Granite Counters, High Speed Internet Available, Kitchen Island, Open Floorplan, Pantry, Walk-In Closet(s)
Heating Central, ENERGY STAR Qualified Equipment, Natural Gas
Cooling Ceiling Fan(s), Central Air, Electric, ENERGY STAR Qualified Equipment, Roof Turbine(s)
Flooring Carpet, Ceramic Tile, Hardwood
Fireplaces Number 1
Fireplaces Type Family Room, Gas
Equipment Irrigation Equipment
Appliance Built-in Gas Range, Dishwasher, Disposal, Electric Oven, Gas Range, Microwave, Plumbed For Gas in Kitchen, Vented Exhaust Fan, Water Filter, Water Purifier
Heat Source Central, ENERGY STAR Qualified Equipment, Natural Gas
Laundry Electric Dryer Hookup, Gas Dryer Hookup, Utility Room, Full Size W/D Area, Washer Hookup
Exterior
Exterior Feature Covered Patio/Porch, Rain Gutters, Permeable Paving, Private Entrance, Private Yard
Garage Spaces 2.0
Fence Back Yard, Fenced, Full, Gate, High Fence, Privacy, Wood
Pool Fenced, Gunite, Heated, In Ground, Outdoor Pool, Pool Sweep, Pool/Spa Combo, Private, Pump
Community Features Curbs, Sidewalks
Utilities Available Alley, Asphalt, Cable Available, City Sewer, City Water, Concrete, Curbs, Electricity Available, Electricity Connected, Individual Gas Meter, Individual Water Meter, Natural Gas Available, Phone Available, Sewer Available, Sidewalk, Underground Utilities
Roof Type Asphalt,Shingle
Parking Type Concrete, Driveway, Garage, Garage Door Opener, Garage Faces Side, Garage Single Door, Inside Entrance, Kitchen Level, Lighted, Private
Total Parking Spaces 2
Garage Yes
Private Pool 1
Building
Lot Description Corner Lot, Few Trees, Interior Lot, Landscaped, Subdivision, Undivided
Story One
Foundation Slab
Level or Stories One
Structure Type Brick
Schools
Elementary Schools Choice Of School
Middle Schools Choice Of School
High Schools Choice Of School
School District Garland Isd
Others
Restrictions No Known Restriction(s)
Ownership Adam and Kristi Borison
Acceptable Financing Cash, Conventional
Listing Terms Cash, Conventional
Special Listing Condition Utility Easement




