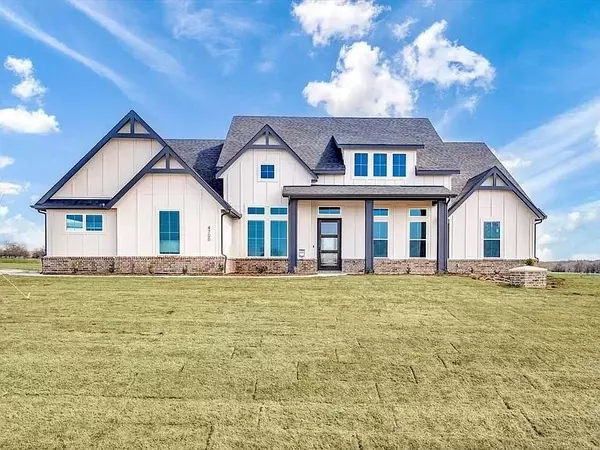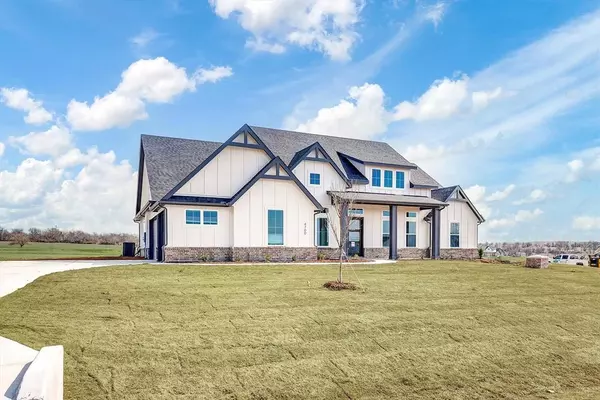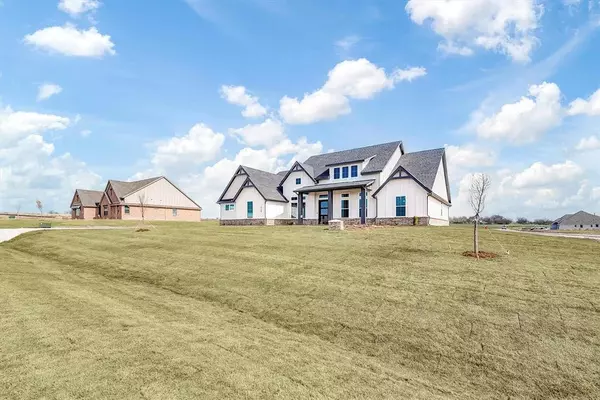UPDATED:
01/03/2025 10:02 PM
Key Details
Property Type Single Family Home
Sub Type Single Family Residence
Listing Status Active
Purchase Type For Sale
Square Footage 2,820 sqft
Price per Sqft $247
Subdivision Sandstrom Ranch Add
MLS Listing ID 20669593
Style Modern Farmhouse
Bedrooms 4
Full Baths 2
Half Baths 1
HOA Fees $600/ann
HOA Y/N Mandatory
Year Built 2023
Annual Tax Amount $612
Lot Size 1.200 Acres
Acres 1.2
Property Description
Location
State TX
County Tarrant
Direction From 35W, take 287 North, exit Bonds Ranch Road. Go west on Bonds Ranch Rd, turn right at Business 287-Saginaw Blvd, left at Peden Rd, right at Grants Lane. Community will be ahead on your right.
Rooms
Dining Room 1
Interior
Interior Features Cable TV Available, Decorative Lighting, Double Vanity, High Speed Internet Available, Kitchen Island, Open Floorplan, Pantry, Walk-In Closet(s), Wired for Data
Heating Electric
Cooling Ceiling Fan(s), Central Air, Electric
Flooring Carpet, Ceramic Tile, Laminate
Fireplaces Number 1
Fireplaces Type Gas Logs, Gas Starter, Living Room
Appliance Dishwasher, Disposal, Electric Oven, Gas Cooktop, Microwave, Tankless Water Heater
Heat Source Electric
Laundry In Hall, Utility Room, Full Size W/D Area, Other
Exterior
Exterior Feature Covered Patio/Porch, Rain Gutters
Garage Spaces 3.0
Fence None
Utilities Available Propane, Septic, Well
Roof Type Composition
Total Parking Spaces 3
Garage Yes
Building
Story One
Level or Stories One
Structure Type Brick,Other
Schools
Elementary Schools Eaglemount
Middle Schools Wayside
High Schools Eagle Mountain
School District Eagle Mt-Saginaw Isd
Others
Restrictions Unknown Encumbrance(s)
Ownership See Agent
Acceptable Financing Cash, Conventional, FHA, VA Loan
Listing Terms Cash, Conventional, FHA, VA Loan




