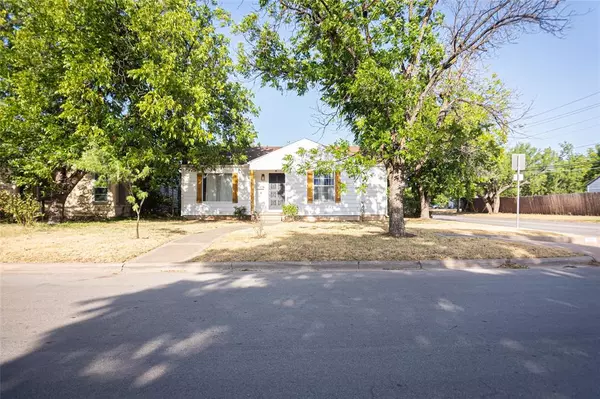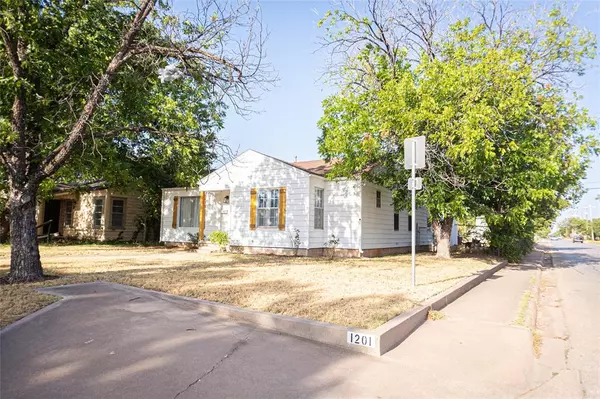
UPDATED:
11/15/2024 07:59 PM
Key Details
Property Type Single Family Home
Sub Type Single Family Residence
Listing Status Active
Purchase Type For Sale
Square Footage 1,416 sqft
Price per Sqft $126
Subdivision Arthel Henson
MLS Listing ID 20691882
Style Traditional
Bedrooms 3
Full Baths 2
HOA Y/N None
Year Built 1949
Lot Size 7,405 Sqft
Acres 0.17
Property Description
Discover this beautifully updated 3-bedroom, 2-bath home in the heart of Abilene, TX. Featuring modern amenities and a one-car garage on a charming corner lot. The open floor plan seamlessly connects the living, dining, and kitchen areas, perfect for entertaining and daily life. Luxury vinyl flooring throughout adds elegance and easy maintenance. The updated kitchen includes sleek countertops, modern cabinetry, and state-of-the-art appliances, perfect for any culinary enthusiast. The dining area flows effortlessly into a spacious, naturally lit living room. The master bedroom provides a peaceful retreat with ample closet space. Two additional bedrooms offer flexibility for guests or a home office. Both bathrooms feature stylish, modern finishes. Outside, the corner lot offers ample yard space and potential for landscaping or garden projects. Move-in ready and waiting for you!
Location
State TX
County Taylor
Direction North on Mockingbird Lane to North 12th, turn right on North 12th house in on the corner of North 12th and Kirkwood
Rooms
Dining Room 1
Interior
Interior Features Cable TV Available, Decorative Lighting, Granite Counters, High Speed Internet Available, Kitchen Island, Open Floorplan, Paneling, Pantry
Heating Central, Electric, Natural Gas
Cooling Central Air, Electric
Flooring Hardwood, Luxury Vinyl Plank
Appliance Built-in Refrigerator, Dishwasher, Electric Range, Vented Exhaust Fan
Heat Source Central, Electric, Natural Gas
Laundry Electric Dryer Hookup, Utility Room, Full Size W/D Area, Washer Hookup
Exterior
Garage Spaces 1.0
Carport Spaces 1
Utilities Available Alley, Cable Available, City Sewer, City Water, Concrete, Curbs, Electricity Available, Individual Gas Meter, Well
Roof Type Composition
Parking Type Alley Access, Detached Carport, Garage, Garage Faces Rear, Side By Side, Storage, Workshop in Garage
Total Parking Spaces 2
Garage Yes
Building
Lot Description Corner Lot, Few Trees
Story One
Foundation Pillar/Post/Pier
Level or Stories One
Structure Type Aluminum Siding
Schools
Elementary Schools Martinez
Middle Schools Mann
High Schools Abilene
School District Abilene Isd
Others
Ownership Gavin Barraza & Rafael Baraza
Acceptable Financing 1031 Exchange, Cash, Conventional, FHA, VA Loan
Listing Terms 1031 Exchange, Cash, Conventional, FHA, VA Loan




