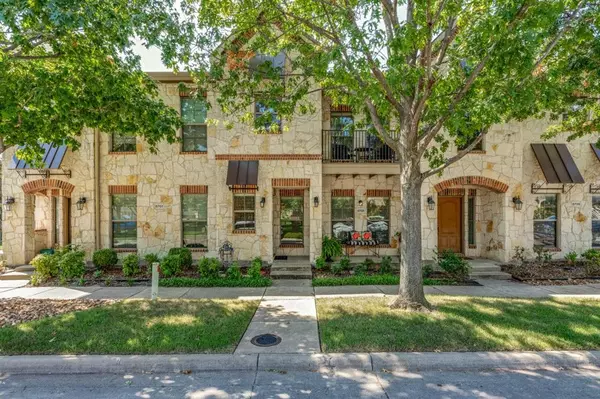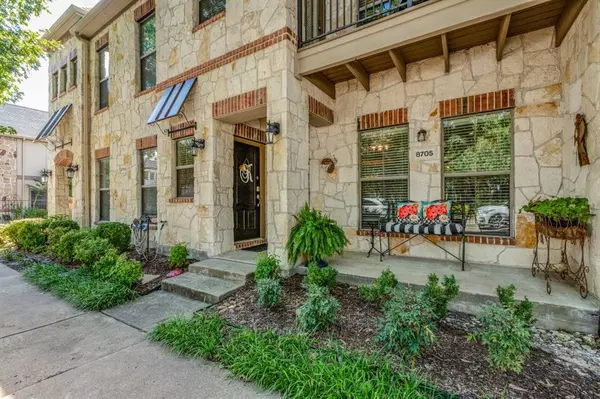
UPDATED:
11/18/2024 02:39 PM
Key Details
Property Type Townhouse
Sub Type Townhouse
Listing Status Active Option Contract
Purchase Type For Sale
Square Footage 2,182 sqft
Price per Sqft $185
Subdivision Hemmingway At Craig Ranch Ph 1
MLS Listing ID 20701015
Style Traditional
Bedrooms 3
Full Baths 2
Half Baths 1
HOA Fees $368/mo
HOA Y/N Mandatory
Year Built 2006
Annual Tax Amount $5,668
Lot Size 2,178 Sqft
Acres 0.05
Property Description
Discover the charm of this north-facing townhome, ideally situated near the amenity center and park. The family room, featuring a cozy gas fireplace, seamlessly flows into an open kitchen equipped with granite countertops, oven, microwave oven, and a gas cooktop.
Spindle staircase. Upstairs, you’ll find a versatile space perfect for a library, office, or game room, along with two additional bedrooms and a bathroom. The primary bedroom boasts a private balcony with serene views of the amenity center park and lush trees. Recently renovated, the primary bathroom offers a luxurious retreat with a spacious walk-in shower, updated sinks, cabinets, and flooring.
Enjoy community amenities including a pool, clubhouse, gym, and access to the award-winning Frisco ISD school district. Conveniently located with easy access to Highway 121, dining, shopping, and entertainment options, this home offers the perfect blend of comfort and convenience.
Location
State TX
County Collin
Community Club House, Community Pool, Curbs, Fitness Center, Park, Pool, Sidewalks
Direction From Highway 121, North on Custer. Turn right on Paradise Drive, Left on Inglese Way, Right on Trolley Trail. Home is on the right, across from the amenity center.
Rooms
Dining Room 1
Interior
Interior Features Cable TV Available, Chandelier, Decorative Lighting, Eat-in Kitchen, Granite Counters, High Speed Internet Available, Open Floorplan, Pantry, Walk-In Closet(s)
Heating Central, Fireplace(s)
Cooling Ceiling Fan(s), Central Air
Flooring Carpet, Ceramic Tile, Hardwood
Fireplaces Number 1
Fireplaces Type Gas, Great Room
Appliance Dishwasher, Disposal, Gas Cooktop, Gas Oven, Microwave
Heat Source Central, Fireplace(s)
Laundry Electric Dryer Hookup, Utility Room, Full Size W/D Area, Washer Hookup
Exterior
Exterior Feature Balcony, Covered Patio/Porch
Garage Spaces 2.0
Fence None
Community Features Club House, Community Pool, Curbs, Fitness Center, Park, Pool, Sidewalks
Utilities Available Alley, City Sewer, City Water, Community Mailbox, Curbs
Roof Type Composition
Parking Type Alley Access, Garage Door Opener, Garage Faces Rear, Garage Single Door
Total Parking Spaces 2
Garage Yes
Building
Lot Description Park View
Story Two
Foundation Slab
Level or Stories Two
Structure Type Brick
Schools
Elementary Schools Comstock
Middle Schools Scoggins
High Schools Emerson
School District Frisco Isd
Others
Restrictions Deed
Ownership See Tax Rolls
Acceptable Financing Cash, Conventional, FHA, VA Loan
Listing Terms Cash, Conventional, FHA, VA Loan
Special Listing Condition Deed Restrictions




