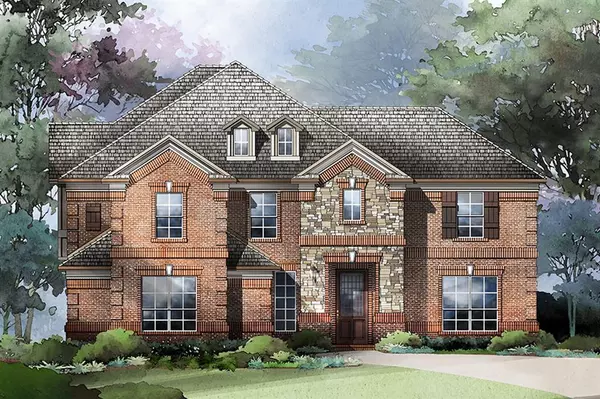
UPDATED:
11/18/2024 04:54 PM
Key Details
Property Type Single Family Home
Sub Type Single Family Residence
Listing Status Active
Purchase Type For Sale
Square Footage 3,781 sqft
Price per Sqft $252
Subdivision Breezy Hill
MLS Listing ID 20715412
Bedrooms 5
Full Baths 5
HOA Fees $700/ann
HOA Y/N Mandatory
Year Built 2024
Lot Size 0.277 Acres
Acres 0.277
Property Description
Location
State TX
County Rockwall
Community Community Pool, Greenbelt, Jogging Path/Bike Path, Park, Playground, Sidewalks
Direction Take I-30 in Rockwall, go north on 205, right on Featherstone to model home on Hainsworth
Rooms
Dining Room 1
Interior
Interior Features Cable TV Available, Cathedral Ceiling(s), Decorative Lighting, Flat Screen Wiring, High Speed Internet Available, In-Law Suite Floorplan, Open Floorplan, Vaulted Ceiling(s)
Heating Central, Fireplace(s), Natural Gas, Zoned
Cooling Ceiling Fan(s), Central Air, Electric, Zoned
Flooring Carpet, Ceramic Tile, Wood
Fireplaces Number 1
Fireplaces Type Family Room, Gas Starter
Appliance Dishwasher, Disposal, Electric Oven, Gas Cooktop, Microwave, Tankless Water Heater, Vented Exhaust Fan
Heat Source Central, Fireplace(s), Natural Gas, Zoned
Laundry Utility Room, Full Size W/D Area
Exterior
Exterior Feature Covered Patio/Porch, Rain Gutters
Garage Spaces 2.0
Fence Wood
Pool Pool/Spa Combo, Private, Waterfall
Community Features Community Pool, Greenbelt, Jogging Path/Bike Path, Park, Playground, Sidewalks
Utilities Available All Weather Road, City Sewer, City Water, Community Mailbox, Concrete, Curbs, Sidewalk, Underground Utilities
Roof Type Composition
Parking Type Garage Door Opener, Garage Faces Side, Kitchen Level
Total Parking Spaces 2
Garage Yes
Building
Lot Description Corner Lot, Greenbelt, Landscaped, Sprinkler System, Subdivision
Story Two
Foundation Slab
Level or Stories Two
Structure Type Brick,Radiant Barrier
Schools
Elementary Schools Celia Hays
Middle Schools Jw Williams
High Schools Rockwall
School District Rockwall Isd
Others
Restrictions Deed
Ownership Grand Homes Inc
Special Listing Condition Deed Restrictions




