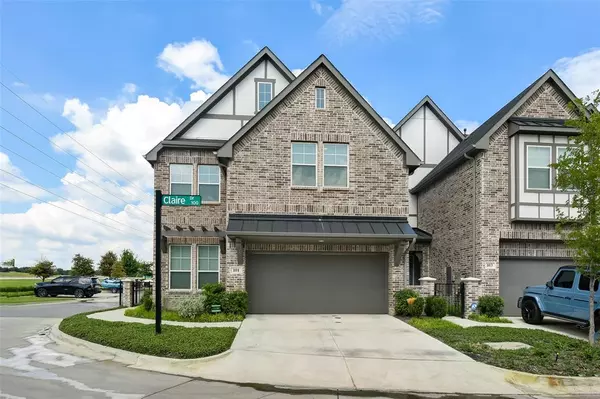
UPDATED:
09/27/2024 04:27 PM
Key Details
Property Type Townhouse
Sub Type Townhouse
Listing Status Active
Purchase Type For Rent
Square Footage 2,496 sqft
Subdivision Trophy Club Town Cen
MLS Listing ID 20723465
Bedrooms 3
Full Baths 2
Half Baths 1
PAD Fee $1
HOA Y/N Mandatory
Year Built 2020
Lot Size 5,096 Sqft
Acres 0.117
Property Description
Location
State TX
County Denton
Community Community Sprinkler, Gated, Perimeter Fencing
Direction From 114 headed west, exit Trophy Club Dr. Turn right onto Trophy Club Dr, right on Indian Creek Dr, right on Claire Dr.
Rooms
Dining Room 1
Interior
Interior Features Cable TV Available, Cathedral Ceiling(s), Chandelier, Decorative Lighting, Eat-in Kitchen, Flat Screen Wiring, High Speed Internet Available, Kitchen Island, Open Floorplan, Vaulted Ceiling(s), Walk-In Closet(s)
Flooring Carpet, Luxury Vinyl Plank
Fireplaces Number 1
Fireplaces Type Electric
Furnishings 1
Appliance Dishwasher, Disposal, Electric Oven, Gas Cooktop, Microwave, Plumbed For Gas in Kitchen, Refrigerator, Vented Exhaust Fan
Laundry Electric Dryer Hookup, Washer Hookup
Exterior
Exterior Feature Rain Gutters
Garage Spaces 2.0
Fence Wrought Iron
Community Features Community Sprinkler, Gated, Perimeter Fencing
Utilities Available City Sewer, City Water, Community Mailbox
Roof Type Composition
Parking Type Additional Parking, Driveway, Garage, Garage Door Opener, Parking Lot
Total Parking Spaces 2
Garage Yes
Building
Lot Description Corner Lot, Landscaped
Story Two
Foundation Slab
Level or Stories Two
Structure Type Brick
Schools
Elementary Schools Beck
Middle Schools Medlin
High Schools Byron Nelson
School District Northwest Isd
Others
Pets Allowed Breed Restrictions, Number Limit, Size Limit
Restrictions Deed,No Smoking,No Waterbeds
Ownership RCAL LLC
Pets Description Breed Restrictions, Number Limit, Size Limit




