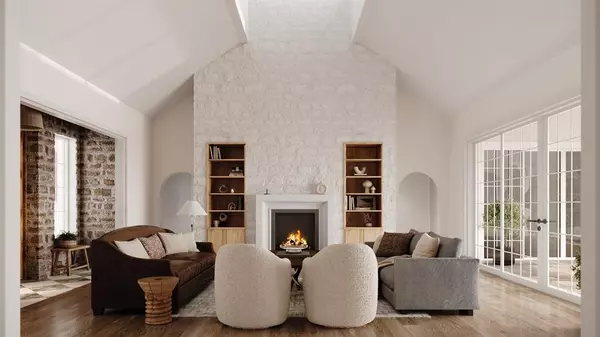
UPDATED:
11/01/2024 09:02 PM
Key Details
Property Type Single Family Home
Sub Type Single Family Residence
Listing Status Active
Purchase Type For Sale
Square Footage 4,933 sqft
Price per Sqft $504
Subdivision Richardson Heights Estates
MLS Listing ID 20742789
Style English,Modern Farmhouse,Ranch,Southwestern,Traditional,Tudor,Victorian
Bedrooms 5
Full Baths 5
Half Baths 1
HOA Y/N None
Annual Tax Amount $8,210
Lot Size 0.670 Acres
Acres 0.67
Lot Dimensions 80x317
Property Description
Location
State TX
County Dallas
Direction Use Google Maps.
Rooms
Dining Room 1
Interior
Interior Features Built-in Features, Built-in Wine Cooler, Cathedral Ceiling(s), Chandelier, Double Vanity, Dry Bar, Eat-in Kitchen, Flat Screen Wiring, Granite Counters, High Speed Internet Available, Kitchen Island, Open Floorplan, Pantry, Smart Home System, Sound System Wiring, Vaulted Ceiling(s), Walk-In Closet(s), Wired for Data
Flooring Wood
Fireplaces Number 1
Fireplaces Type Brick, Great Room, Masonry, Stone
Appliance Built-in Gas Range, Dishwasher, Disposal, Gas Water Heater, Refrigerator, Tankless Water Heater, Vented Exhaust Fan
Laundry Utility Room
Exterior
Garage Spaces 3.0
Utilities Available City Sewer, City Water, Concrete, Curbs, Electricity Available, Individual Gas Meter
Waterfront Yes
Waterfront Description Creek
Roof Type Composition
Parking Type Garage, Garage Door Opener, Garage Double Door
Total Parking Spaces 3
Garage Yes
Building
Lot Description Few Trees, Waterfront
Story Two
Foundation Slab
Level or Stories Two
Structure Type Board & Batten Siding,Rock/Stone,Stone Veneer,Stucco
Schools
Elementary Schools Arapaho
High Schools Pearce
School District Richardson Isd
Others
Restrictions Deed
Ownership see tax rolls
Special Listing Condition Build to Suit




