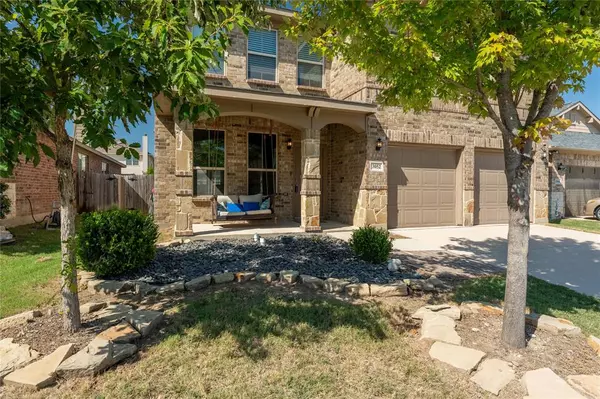
UPDATED:
12/11/2024 12:08 PM
Key Details
Property Type Single Family Home
Sub Type Single Family Residence
Listing Status Pending
Purchase Type For Sale
Square Footage 2,261 sqft
Price per Sqft $141
Subdivision Palmilla Springs
MLS Listing ID 20740518
Style Traditional
Bedrooms 3
Full Baths 2
Half Baths 1
HOA Fees $330/ann
HOA Y/N Mandatory
Year Built 2015
Annual Tax Amount $6,865
Lot Size 6,098 Sqft
Acres 0.14
Property Description
Location
State TX
County Tarrant
Community Curbs, Greenbelt, Park, Playground
Direction Please use GPS for accuracy or from I 30 westbound, exit Chapel Creek, turn north one block to HWY 1029. Turn riight and go about a one half a mle. Turn left into neighborhood.
Rooms
Dining Room 2
Interior
Interior Features Built-in Features, Cable TV Available, High Speed Internet Available, Kitchen Island, Pantry, Walk-In Closet(s)
Heating Central, Electric, Fireplace(s)
Cooling Central Air, Electric
Flooring Carpet, Laminate, Luxury Vinyl Plank
Fireplaces Type None
Appliance Dishwasher, Disposal, Electric Range, Ice Maker, Microwave
Heat Source Central, Electric, Fireplace(s)
Laundry Electric Dryer Hookup, Full Size W/D Area, Washer Hookup
Exterior
Garage Spaces 2.0
Fence Wood
Community Features Curbs, Greenbelt, Park, Playground
Utilities Available All Weather Road, Cable Available, City Sewer, City Water, Concrete, Curbs, Electricity Connected
Roof Type Composition
Total Parking Spaces 2
Garage Yes
Building
Lot Description Interior Lot, Landscaped, Lrg. Backyard Grass, Sprinkler System, Subdivision
Story Two
Foundation Slab
Level or Stories Two
Structure Type Brick,Rock/Stone
Schools
Elementary Schools Waverlypar
Middle Schools Leonard
High Schools Westn Hill
School District Fort Worth Isd
Others
Ownership See Tax Roll
Acceptable Financing Cash, Conventional, FHA, VA Loan
Listing Terms Cash, Conventional, FHA, VA Loan





