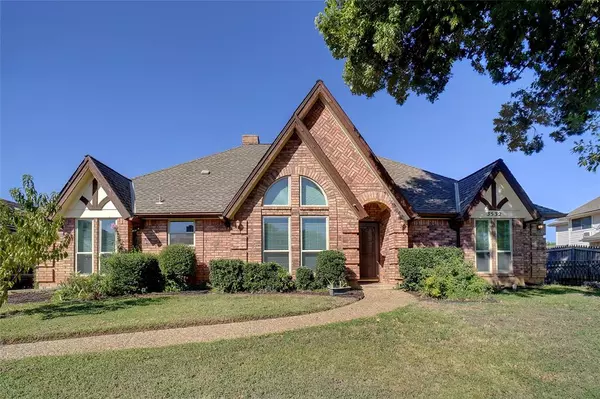
UPDATED:
11/10/2024 10:34 PM
Key Details
Property Type Single Family Home
Sub Type Single Family Residence
Listing Status Active
Purchase Type For Sale
Square Footage 2,441 sqft
Price per Sqft $223
Subdivision Glenbrook Add
MLS Listing ID 20739334
Style Tudor
Bedrooms 4
Full Baths 3
HOA Fees $240/ann
HOA Y/N Mandatory
Year Built 1984
Annual Tax Amount $7,675
Lot Size 9,408 Sqft
Acres 0.216
Lot Dimensions 82x117
Property Description
Location
State TX
County Tarrant
Community Curbs, Sidewalks
Direction from Central go west on Cummings, South on Brookside & left on Meadowside. Home is 3rd house on right after right corner turn
Rooms
Dining Room 2
Interior
Interior Features Built-in Features, Cable TV Available, Chandelier, Double Vanity, Eat-in Kitchen, Granite Counters, High Speed Internet Available, In-Law Suite Floorplan, Paneling, Pantry, Vaulted Ceiling(s), Wainscoting, Walk-In Closet(s), Wet Bar, Second Primary Bedroom
Heating Central, Electric, Fireplace(s)
Cooling Ceiling Fan(s), Central Air, Electric
Flooring Carpet, Ceramic Tile
Fireplaces Number 1
Fireplaces Type Brick, Family Room, Masonry, Wood Burning
Appliance Dishwasher, Disposal, Electric Cooktop, Electric Oven, Electric Water Heater, Indoor Grill, Microwave, Double Oven, Vented Exhaust Fan
Heat Source Central, Electric, Fireplace(s)
Laundry Electric Dryer Hookup, Utility Room, Full Size W/D Area, Washer Hookup
Exterior
Exterior Feature Courtyard, Rain Gutters, Lighting, Private Yard
Garage Spaces 2.0
Community Features Curbs, Sidewalks
Utilities Available Asphalt, Cable Available, City Sewer, City Water, Curbs, Electricity Connected, Individual Water Meter, Phone Available, Sewer Available, Sidewalk
Roof Type Composition
Parking Type Driveway, Garage, Garage Door Opener, Garage Faces Rear, Garage Single Door, On Street
Total Parking Spaces 2
Garage Yes
Building
Lot Description Interior Lot, Level
Story One
Foundation Slab
Level or Stories One
Structure Type Brick
Schools
Elementary Schools Spring Garden
High Schools Trinity
School District Hurst-Euless-Bedford Isd
Others
Ownership Nusrat T. Munir
Acceptable Financing Cash, Conventional, FHA, VA Loan
Listing Terms Cash, Conventional, FHA, VA Loan




