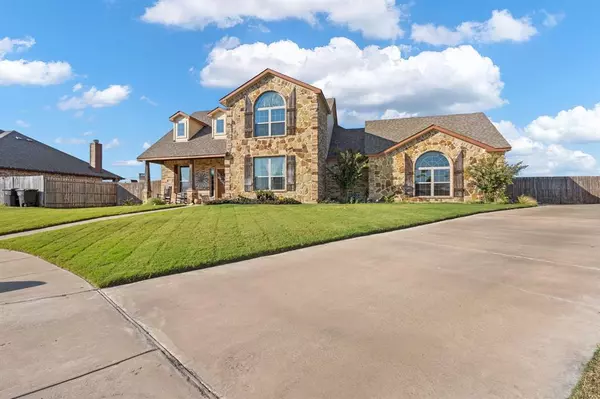
UPDATED:
11/09/2024 04:02 AM
Key Details
Property Type Single Family Home
Sub Type Single Family Residence
Listing Status Active
Purchase Type For Sale
Square Footage 2,004 sqft
Price per Sqft $179
Subdivision Winchester
MLS Listing ID 20754355
Bedrooms 3
Full Baths 2
Half Baths 1
HOA Y/N None
Year Built 2017
Annual Tax Amount $7,980
Lot Size 10,018 Sqft
Acres 0.23
Property Description
Step into the formal dining area, ideal for hosting memorable dinner parties or cozy family meals. The kitchen flows seamlessly into the living spaces, making it a breeze to stay connected with loved ones while cooking up your favorite meals.
Enjoy the convenience of living within walking distance of Gerard Elementary and Smith Intermediate, making morning routines a breeze! The backyard offers a tranquil retreat, perfect for summer barbecues or evening stargazing.
Don’t miss out on the chance to own this gem in a family-friendly neighborhood. Whether you’re looking for a starter home or your forever home, this property is sure to impress!
Schedule your private showing today and experience all this home has to offer!
Location
State TX
County Johnson
Direction H-E-B 600 W Henderson St, Cleburne, TX 76033, Continue to Granbury St 33 sec (367 ft), Turn right onto Granbury St 34 sec (436 ft), Follow Prairie Ave and Country Club Rd to Hawthorne St 8 min (2.9 mi) 1664 Hawthorne St Cleburne, TX 76033
Rooms
Dining Room 1
Interior
Interior Features Built-in Features, Decorative Lighting, Granite Counters, High Speed Internet Available, Kitchen Island, Pantry, Vaulted Ceiling(s), Walk-In Closet(s)
Heating Central, Electric, Fireplace(s)
Cooling Ceiling Fan(s), Central Air
Fireplaces Number 1
Fireplaces Type Living Room
Appliance Dishwasher, Disposal, Other
Heat Source Central, Electric, Fireplace(s)
Exterior
Exterior Feature Covered Patio/Porch, Rain Gutters, Private Yard
Garage Spaces 2.0
Fence Fenced, Wood
Utilities Available Cable Available, City Sewer, City Water, Curbs, Sidewalk
Roof Type Composition
Parking Type Garage
Total Parking Spaces 2
Garage Yes
Building
Lot Description Cul-De-Sac
Story Two
Foundation Slab
Level or Stories Two
Schools
Elementary Schools Gerard
Middle Schools Ad Wheat
High Schools Cleburne
School District Cleburne Isd
Others
Ownership Rodriguez
Acceptable Financing Cash, Conventional, FHA, VA Loan
Listing Terms Cash, Conventional, FHA, VA Loan




