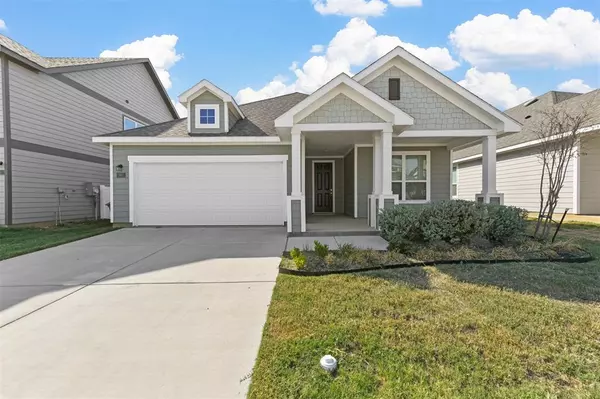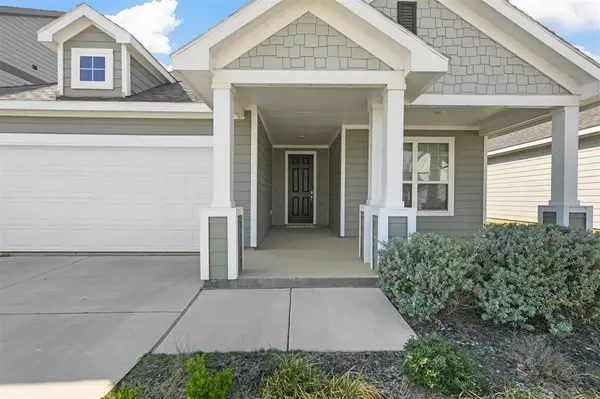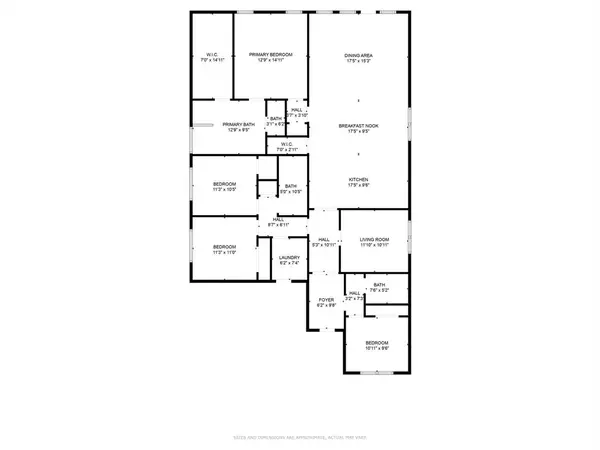
UPDATED:
11/16/2024 12:11 AM
Key Details
Property Type Single Family Home
Sub Type Single Family Residence
Listing Status Active
Purchase Type For Sale
Square Footage 2,125 sqft
Price per Sqft $172
Subdivision Liberty Providence Village Ph Ii
MLS Listing ID 20755970
Bedrooms 4
Full Baths 3
HOA Fees $300/ann
HOA Y/N Mandatory
Year Built 2022
Annual Tax Amount $6,333
Lot Size 6,446 Sqft
Acres 0.148
Property Description
Location
State TX
County Denton
Direction Head west on US-380 W, Right on Main St, Left on Jefferson Dr, Left on Attucks Dr, Right on Revere Dr, Slight right onto Adams Ln, Left on Hopkins Dr, Destination will be on the right.
Rooms
Dining Room 1
Interior
Interior Features High Speed Internet Available
Flooring Carpet, Tile
Appliance Dishwasher, Disposal, Electric Oven, Electric Range, Microwave, Refrigerator
Laundry Full Size W/D Area
Exterior
Garage Spaces 2.0
Utilities Available Co-op Water, Curbs, Electricity Available, Sidewalk
Parking Type Garage, Garage Double Door
Total Parking Spaces 2
Garage Yes
Building
Story One
Level or Stories One
Schools
Elementary Schools James A Monaco
Middle Schools Aubrey
High Schools Aubrey
School District Aubrey Isd
Others
Ownership ONM SFR Holdings I LLC
Acceptable Financing Cash, Conventional, FHA, VA Loan
Listing Terms Cash, Conventional, FHA, VA Loan




