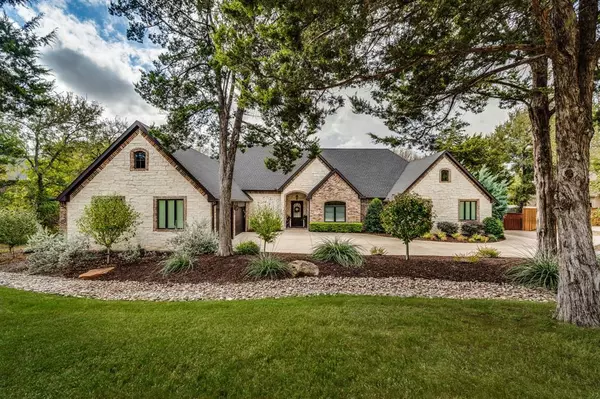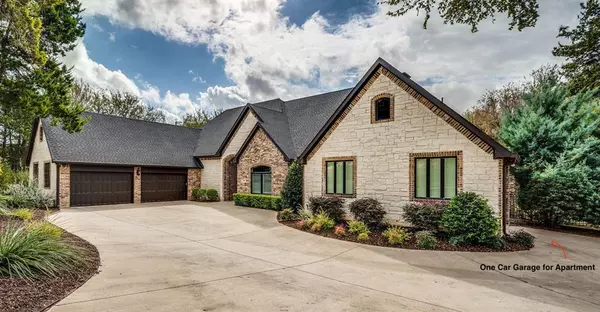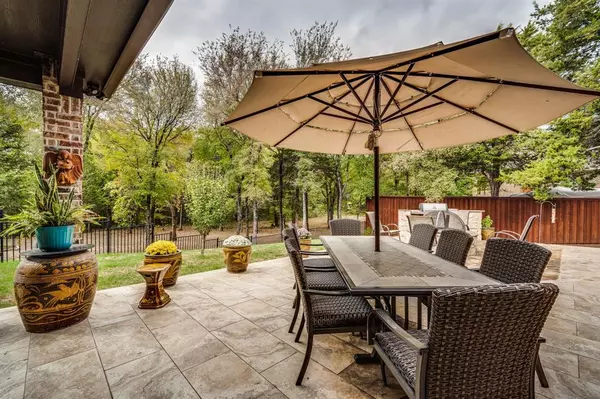
UPDATED:
11/07/2024 05:10 PM
Key Details
Property Type Single Family Home
Sub Type Single Family Residence
Listing Status Active
Purchase Type For Sale
Square Footage 4,540 sqft
Price per Sqft $218
Subdivision Lake Ridge Sec 15 Ph 01
MLS Listing ID 20766268
Bedrooms 4
Full Baths 3
Half Baths 1
HOA Fees $350/ann
HOA Y/N Mandatory
Year Built 2017
Annual Tax Amount $15,297
Lot Size 1.010 Acres
Acres 1.01
Property Description
Location
State TX
County Dallas
Direction USE GPS
Rooms
Dining Room 1
Interior
Interior Features Built-in Features, Cable TV Available, Chandelier, Decorative Lighting, Flat Screen Wiring, Granite Counters, In-Law Suite Floorplan, Kitchen Island, Open Floorplan, Pantry, Vaulted Ceiling(s), Walk-In Closet(s), Second Primary Bedroom
Heating Central, Electric, Fireplace(s), Heat Pump, Propane
Cooling Ceiling Fan(s), Central Air, Electric, Heat Pump
Flooring Carpet, Ceramic Tile, Hardwood, Luxury Vinyl Plank
Fireplaces Number 1
Fireplaces Type Blower Fan, Fire Pit, Gas Logs, Gas Starter, Living Room
Equipment Fuel Tank(s), Generator, Irrigation Equipment
Appliance Dishwasher, Disposal, Electric Cooktop, Electric Oven, Gas Water Heater, Microwave, Convection Oven, Double Oven, Tankless Water Heater, Vented Exhaust Fan
Heat Source Central, Electric, Fireplace(s), Heat Pump, Propane
Laundry Electric Dryer Hookup, Utility Room, Full Size W/D Area, Washer Hookup
Exterior
Exterior Feature Attached Grill, Covered Patio/Porch, Fire Pit, Garden(s), Rain Gutters, Lighting
Garage Spaces 4.0
Fence Back Yard, Gate, Privacy, Wood, Wrought Iron
Utilities Available Cable Available, City Sewer, City Water, Electricity Connected, Individual Water Meter, Propane, Sidewalk, Underground Utilities
Roof Type Composition,Shingle
Parking Type Concrete, Driveway, Garage, Garage Door Opener, Garage Double Door, Garage Faces Side, Garage Single Door, Inside Entrance
Garage Yes
Building
Lot Description Landscaped, Lrg. Backyard Grass, Many Trees, Cedar, Oak, Sprinkler System
Story One and One Half
Foundation Pillar/Post/Pier, Slab
Level or Stories One and One Half
Structure Type Brick,Stone Veneer
Schools
Elementary Schools Lakeridge
Middle Schools Permenter
High Schools Cedar Hill
School District Cedar Hill Isd
Others
Restrictions Animals,No Livestock,No Mobile Home
Ownership See Agent
Acceptable Financing Cash, Conventional, FHA
Listing Terms Cash, Conventional, FHA
Special Listing Condition Aerial Photo, Meets ADA Guidelines, Utility Easement




