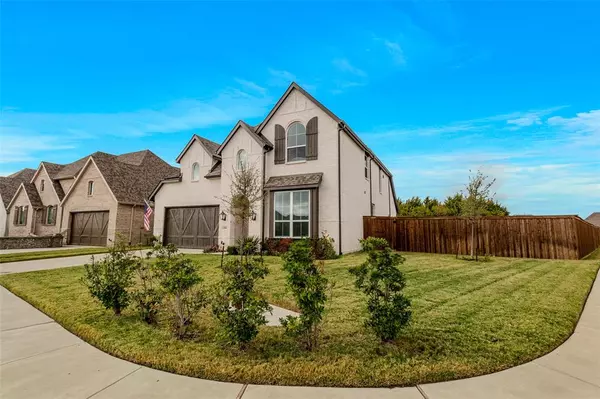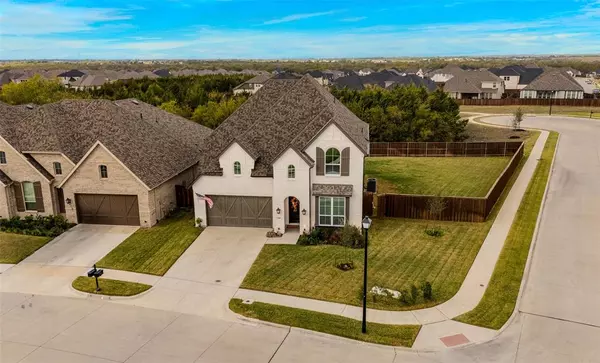
UPDATED:
11/18/2024 04:49 PM
Key Details
Property Type Single Family Home
Sub Type Single Family Residence
Listing Status Active
Purchase Type For Sale
Square Footage 2,780 sqft
Price per Sqft $224
Subdivision Sonoma Verde Ph 4B
MLS Listing ID 20770213
Style Traditional
Bedrooms 4
Full Baths 3
HOA Fees $850/ann
HOA Y/N Mandatory
Year Built 2022
Annual Tax Amount $7,606
Lot Size 10,890 Sqft
Acres 0.25
Property Description
Upon stepping into this home, the sense of grandeur greets you with vaulted ceilings upgraded designer lighting and hardware fixtures throughout the home, custom windows treatments on large picture frame windows, and elegant curated color palette. The home features 2 downstairs bedrooms, including an oversized master suite with well appointed seating area that looks out towards the greenbelt, dual vanities, oversized walk in closet with custom storage solutions. The split floorpan offers a second primary on the opposite end of the first floor with its own ensuite bathroom. Upstairs features two additional bedrooms, a spacious game room and media room perfect for entertaining and relaxation.
The tranquil Outdoor Living space with covered patio with plenty of room for seating, enhanced by ambient lighting, and plumbed for gas for an outdoor kitchen is the ideal setting for al fresco dining and gatherings. Enjoy the expansive yard, fully enclosed by a privacy fence, offering a fantastic opportunity for a pool or additional outdoor living area.
Top-rated Rockwall ISD, Gated community pool, Scenic walking trails, Family-friendly parks. Easily accessible to local attractions such as Rosini Vineyard and Tate Family Farms, this neighborhood combines the best of suburban living with modern conveniences. Don’t miss your chance to own this exquisite home!
Location
State TX
County Rockwall
Community Club House, Community Pool, Jogging Path/Bike Path
Direction follow gps
Rooms
Dining Room 1
Interior
Interior Features Cable TV Available, Decorative Lighting, Double Vanity, Eat-in Kitchen, Flat Screen Wiring, High Speed Internet Available, Kitchen Island, Open Floorplan, Pantry, Vaulted Ceiling(s), Walk-In Closet(s)
Heating Central
Cooling Ceiling Fan(s), Central Air, Electric
Fireplaces Number 1
Fireplaces Type Living Room
Appliance Dishwasher, Disposal, Gas Cooktop, Microwave, Double Oven
Heat Source Central
Laundry Electric Dryer Hookup, Utility Room, Full Size W/D Area, Stacked W/D Area, Washer Hookup
Exterior
Exterior Feature Covered Patio/Porch, Rain Gutters
Garage Spaces 2.0
Fence Fenced, Wood
Community Features Club House, Community Pool, Jogging Path/Bike Path
Utilities Available MUD Sewer, MUD Water
Roof Type Composition
Parking Type Garage, Garage Door Opener, Garage Single Door
Total Parking Spaces 2
Garage Yes
Building
Lot Description Adjacent to Greenbelt, Corner Lot, Landscaped, Lrg. Backyard Grass, Sprinkler System, Subdivision
Story Two
Foundation Slab
Level or Stories Two
Structure Type Brick
Schools
Elementary Schools Sharon Shannon
Middle Schools Cain
High Schools Heath
School District Rockwall Isd
Others
Restrictions Deed
Ownership see tax
Acceptable Financing Cash, Conventional, FHA, VA Loan
Listing Terms Cash, Conventional, FHA, VA Loan




