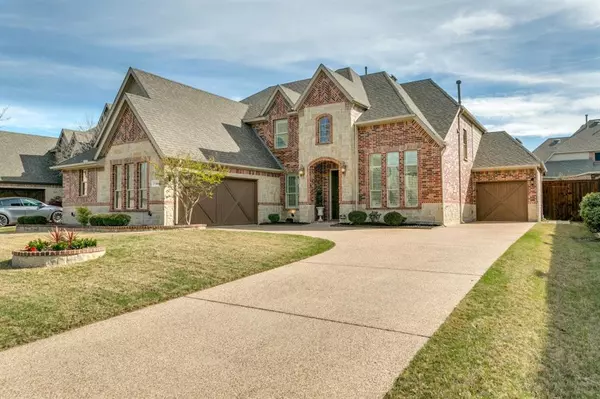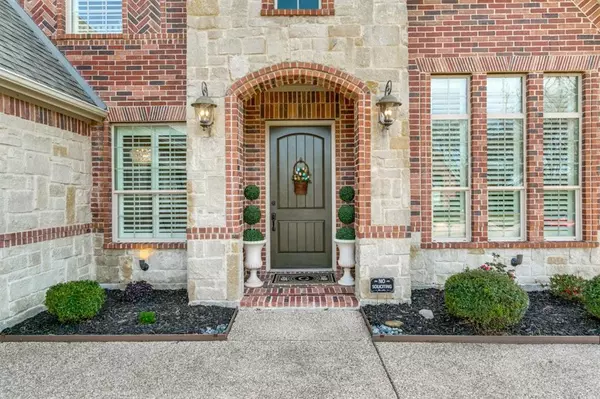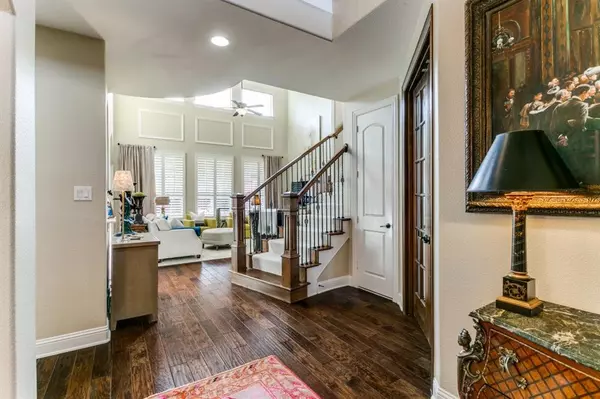
UPDATED:
11/19/2024 01:24 AM
Key Details
Property Type Single Family Home
Sub Type Single Family Residence
Listing Status Active
Purchase Type For Sale
Square Footage 3,014 sqft
Price per Sqft $297
Subdivision The Highlands At Trophy Club N
MLS Listing ID 20633752
Style Traditional
Bedrooms 3
Full Baths 3
Half Baths 1
HOA Fees $525/ann
HOA Y/N Mandatory
Year Built 2011
Annual Tax Amount $11,043
Lot Size 8,929 Sqft
Acres 0.205
Property Description
Location
State TX
County Denton
Direction GPS...From Hwy 114, exit Trophy Lake Dr., continue past shopping area and at the traffic circle, take 2nd exit onto Trophy Club Dr. Take left onto Highlands Drive; right on Broadway; left on Waverley and the home will be on the right
Rooms
Dining Room 2
Interior
Interior Features Built-in Features, Cable TV Available, Decorative Lighting, Eat-in Kitchen, High Speed Internet Available, Loft, Vaulted Ceiling(s), Walk-In Closet(s)
Heating Natural Gas
Cooling Attic Fan, Ceiling Fan(s), Central Air, Electric, Gas
Flooring Carpet, Ceramic Tile, Wood
Fireplaces Number 1
Fireplaces Type Den, Gas Logs, Gas Starter
Appliance Dishwasher, Disposal, Electric Oven, Gas Cooktop, Microwave, Convection Oven, Tankless Water Heater, Vented Exhaust Fan
Heat Source Natural Gas
Exterior
Exterior Feature Covered Patio/Porch, Rain Gutters
Garage Spaces 3.0
Fence Privacy, Wood
Pool Gunite, In Ground, Private, Sport, Water Feature
Utilities Available City Sewer, City Water, Curbs, Individual Gas Meter, Individual Water Meter, MUD Sewer, MUD Water, Sidewalk, Underground Utilities
Roof Type Composition
Parking Type Garage Door Opener, Garage Double Door, Garage Faces Front, Garage Faces Side, Garage Single Door
Total Parking Spaces 3
Garage Yes
Private Pool 1
Building
Lot Description Adjacent to Greenbelt, Few Trees, Interior Lot, Landscaped, Sprinkler System, Subdivision
Story Two
Foundation Slab
Level or Stories Two
Structure Type Brick
Schools
Elementary Schools Beck
Middle Schools Medlin
High Schools Byron Nelson
School District Northwest Isd
Others
Restrictions Easement(s)
Ownership of record
Special Listing Condition Owner/ Agent




