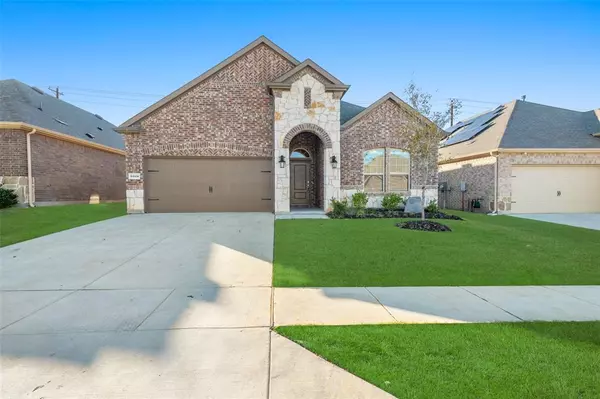
UPDATED:
11/12/2024 07:49 PM
Key Details
Property Type Single Family Home
Sub Type Single Family Residence
Listing Status Active
Purchase Type For Rent
Square Footage 2,033 sqft
Subdivision Silverado West Ph 1
MLS Listing ID 20775005
Style Traditional
Bedrooms 4
Full Baths 2
PAD Fee $1
HOA Y/N Mandatory
Year Built 2022
Lot Size 5,749 Sqft
Acres 0.132
Property Description
The kitchen is a chef's dream, boasting granite countertops, a gas cooktop, an undermount sink, and a stylish tiled backsplash. Storage is plentiful, with numerous cabinets, a convenient sideboard, and a spacious walk-in pantry, ideal for keeping everything organized. The home features a smart split-bedroom layout, providing privacy for the master suite, which includes a luxurious ensuite bath with double vanities, a spacious walk-in closet. There is an office nook—ideal for a comfortable home office setup. Additional appliances like a refrigerator, washer, and dryer are included, making it move-in ready and fully equipped for convenience. Located minutes from shopping areas, major highways, and Lake Lewisville, Silverado provides both a quiet, natural atmosphere and easy access to urban amenities.
Location
State TX
County Denton
Community Club House, Community Pool, Fishing, Greenbelt, Jogging Path/Bike Path, Park, Pickle Ball Court, Playground, Pool, Racquet Ball, Sidewalks, Tennis Court(S)
Direction See GPS
Rooms
Dining Room 1
Interior
Interior Features Built-in Features, Cable TV Available, Decorative Lighting, Eat-in Kitchen, High Speed Internet Available, Kitchen Island, Open Floorplan, Pantry, Walk-In Closet(s)
Heating Central, Electric
Cooling Ceiling Fan(s), Central Air, Electric
Flooring Carpet, Ceramic Tile, Simulated Wood
Fireplaces Number 1
Fireplaces Type Family Room, Gas Logs
Appliance Built-in Gas Range, Dishwasher, Disposal, Dryer, Gas Cooktop, Microwave, Washer
Heat Source Central, Electric
Laundry Electric Dryer Hookup, Utility Room, Full Size W/D Area
Exterior
Garage Spaces 2.0
Fence Wood
Community Features Club House, Community Pool, Fishing, Greenbelt, Jogging Path/Bike Path, Park, Pickle Ball Court, Playground, Pool, Racquet Ball, Sidewalks, Tennis Court(s)
Utilities Available Cable Available, City Sewer, City Water, Sidewalk
Parking Type Garage Door Opener, Garage Double Door, Garage Faces Front
Total Parking Spaces 2
Garage Yes
Building
Lot Description Few Trees, Interior Lot, Irregular Lot, Landscaped, Sprinkler System, Subdivision
Story One
Foundation Slab
Level or Stories One
Structure Type Brick
Schools
Elementary Schools Jackie Fuller
Middle Schools Aubrey
High Schools Aubrey
School District Aubrey Isd
Others
Pets Allowed Yes, Breed Restrictions, Dogs OK, Number Limit, Size Limit
Restrictions Animals,No Smoking,No Sublease,No Waterbeds,Pet Restrictions
Ownership See Tax
Pets Description Yes, Breed Restrictions, Dogs OK, Number Limit, Size Limit




