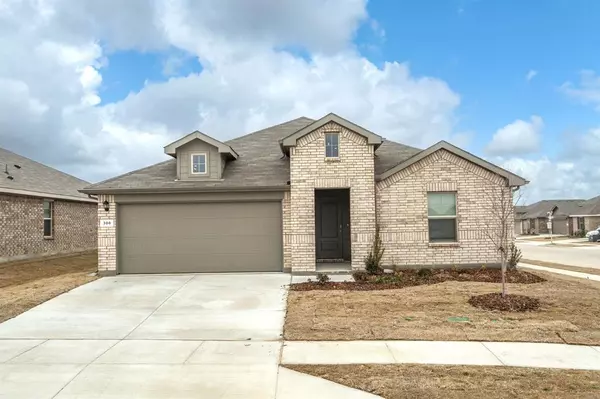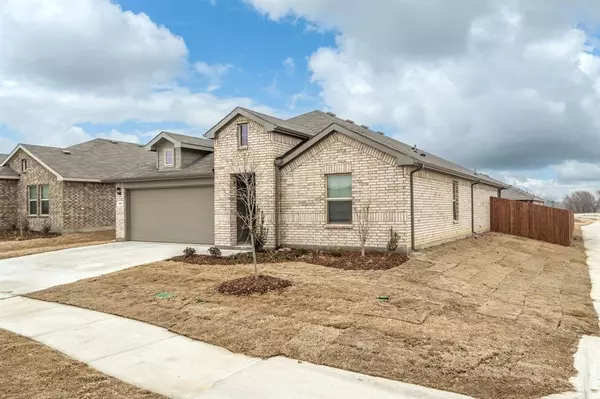
UPDATED:
12/06/2024 08:34 PM
Key Details
Property Type Single Family Home
Sub Type Single Family Residence
Listing Status Active
Purchase Type For Rent
Square Footage 1,836 sqft
Subdivision Watersbend South
MLS Listing ID 20780992
Style Traditional
Bedrooms 4
Full Baths 2
HOA Fees $365/ann
PAD Fee $1
HOA Y/N Mandatory
Year Built 2024
Lot Size 6,838 Sqft
Acres 0.157
Property Description
SMARTHOME package includes smart lights, smart locks, video door bell, remote garage door, and 2 fans.
PET-friendly! Landlord to install shower glass in master bath & ceiling fans in master bedroom and living room.
Location
State TX
County Tarrant
Direction From HWY 287 in North Ft Worth take the W Bonds Ranch Rd EXIT and go WEST. Continue for 1 mile then turn LEFT on Wagley Robertson Rd. Continue ~1.5 miles and turn LEFT on Bent Oak Trl, RIGHT on Fox Hill Dr, LEFT on Destin Dr. The home will be on the LEFT at the corner of Bent Oak Dr & Destin Dr.
Rooms
Dining Room 1
Interior
Interior Features Built-in Features, Cable TV Available, Eat-in Kitchen, Flat Screen Wiring, Granite Counters, High Speed Internet Available, Kitchen Island, Open Floorplan, Pantry, Smart Home System, Walk-In Closet(s)
Heating Central, Electric
Cooling Ceiling Fan(s), Central Air, Electric
Flooring Carpet, Ceramic Tile
Appliance Dishwasher, Disposal, Dryer, Electric Range, Microwave, Refrigerator, Vented Exhaust Fan, Washer
Heat Source Central, Electric
Exterior
Exterior Feature Rain Gutters, Private Yard
Garage Spaces 2.0
Fence Back Yard, Wood
Utilities Available All Weather Road, Cable Available, City Sewer, City Water, Community Mailbox, Concrete, Curbs, Electricity Available, Individual Water Meter, Phone Available, Sidewalk, Underground Utilities
Roof Type Composition
Total Parking Spaces 2
Garage Yes
Building
Lot Description Corner Lot, Landscaped, Sprinkler System, Subdivision
Story One
Foundation Slab
Level or Stories One
Structure Type Brick,Siding
Schools
Elementary Schools Comanche Springs
Middle Schools Prairie Vista
High Schools Saginaw
School District Eagle Mt-Saginaw Isd
Others
Pets Allowed Yes, Cats OK, Dogs OK
Restrictions No Livestock,No Smoking,Pet Restrictions
Ownership Of Record
Pets Allowed Yes, Cats OK, Dogs OK





