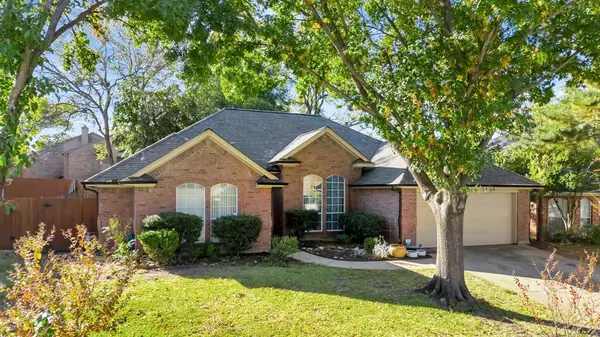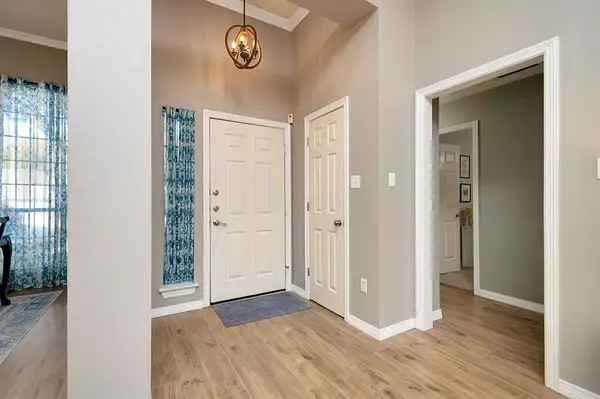
UPDATED:
12/13/2024 08:14 PM
Key Details
Property Type Single Family Home
Sub Type Single Family Residence
Listing Status Pending
Purchase Type For Sale
Square Footage 1,938 sqft
Price per Sqft $281
Subdivision Winding Creek Estates Add
MLS Listing ID 20785703
Bedrooms 3
Full Baths 2
Half Baths 1
HOA Y/N Voluntary
Year Built 1992
Annual Tax Amount $9,270
Lot Size 6,969 Sqft
Acres 0.16
Property Description
From the moment you arrive, the inviting exterior sets the tone with mature trees and a welcoming front porch. Inside, you'll find two spacious living areas, including a family room with a charming brick gas fireplace—perfect for cozy evenings. Luxury vinyl plank flooring flows throughout, offering a modern and durable touch.
The kitchen is designed for functionality and style, featuring a breakfast bar, pantry, and an open layout to the living room—ideal for entertaining family and friends. Enjoy meals in the formal dining room, bathed in natural light from large windows.
The master suite is a true retreat, complete with an en-suite bathroom featuring dual vanities, a jetted tub, a separate shower, and a walk-in closet. The backyard offers a private oasis with a patio, perfect for relaxing or hosting outdoor gatherings.
Conveniently located near major shopping centers, highways, DFW Airport, parks, trails, and a serene lake, this home combines the best of suburban living with easy access to everything you need. Be sure to explore the 3D Matterport Tour in the Virtual Tours & URLs. Schedule your showing today and make this dream home your reality!
Location
State TX
County Tarrant
Direction From HWY 114, north on Park Blvd, west to Winding Creek Drive, home will be on the left
Rooms
Dining Room 2
Interior
Interior Features Built-in Features, Decorative Lighting, Double Vanity, Eat-in Kitchen, Open Floorplan, Pantry, Vaulted Ceiling(s), Walk-In Closet(s)
Heating Central, Natural Gas
Cooling Ceiling Fan(s), Central Air, Electric
Flooring Carpet, Ceramic Tile, Luxury Vinyl Plank
Fireplaces Number 1
Fireplaces Type Brick, Gas Starter, Living Room
Appliance Dishwasher, Disposal, Electric Range, Microwave
Heat Source Central, Natural Gas
Laundry Utility Room, Full Size W/D Area
Exterior
Exterior Feature Rain Gutters, Private Yard
Garage Spaces 2.0
Fence Back Yard, Wood
Utilities Available Asphalt, City Sewer, City Water, Curbs, Sidewalk
Roof Type Composition,Shingle
Total Parking Spaces 2
Garage Yes
Building
Lot Description Few Trees, Interior Lot, Landscaped, Lrg. Backyard Grass, Subdivision
Story One
Foundation Slab
Level or Stories One
Structure Type Brick
Schools
Elementary Schools Johnson
Middle Schools Carroll
High Schools Carroll
School District Carroll Isd
Others
Ownership See Offer Instructions
Acceptable Financing Cash, Conventional, FHA, VA Loan, Other
Listing Terms Cash, Conventional, FHA, VA Loan, Other
Special Listing Condition Aerial Photo





