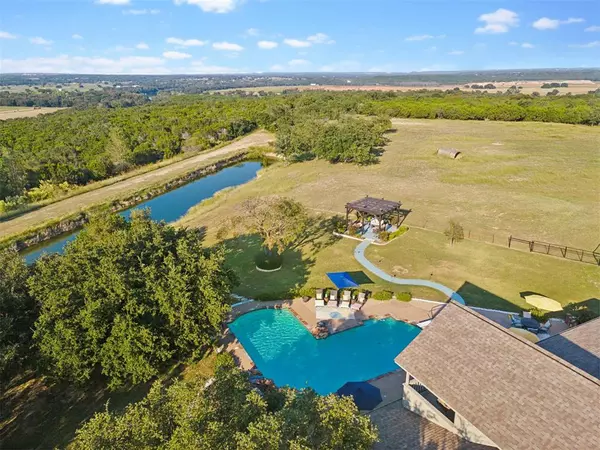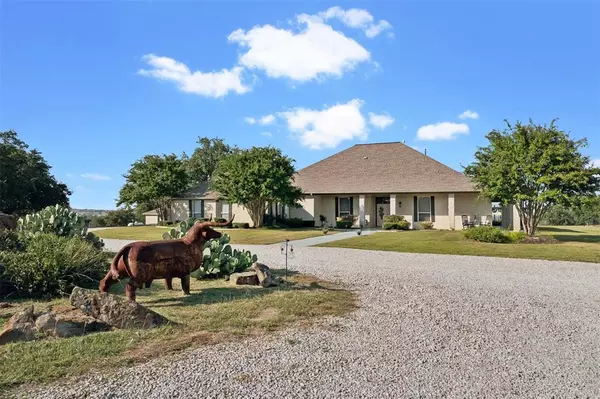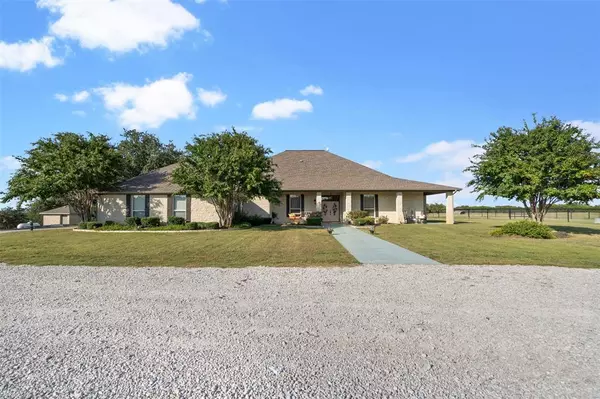UPDATED:
01/06/2025 11:44 AM
Key Details
Property Type Single Family Home
Sub Type Single Family Residence
Listing Status Active
Purchase Type For Sale
Square Footage 3,823 sqft
Price per Sqft $418
Subdivision Dinosaur Valley
MLS Listing ID 20788413
Style Ranch,Traditional
Bedrooms 5
Full Baths 5
HOA Y/N None
Year Built 1999
Annual Tax Amount $9,123
Lot Size 20.760 Acres
Acres 20.76
Property Description
Soak up the sun by the sparkling pool, or unwind in the spa on cooler evenings. Enjoy outdoor dining or relax in the shade under 2,200 sq. ft. of porches, or escape to the newly equipped gazebo with cooling misters for a breeze even on hot days. The second-story balcony offers sweeping views of the surrounding countryside, ideal for watching spectacular sunsets. For peace of mind, the home features a reinforced storm cellar to shelter you during severe weather. The land is fully Ag-Exempt and offers ample space for outdoor activities, with a stocked pond perfect for fishing and cross-fenced pastures ready for your horses. The well-equipped barn includes horse stalls, a tack room, and additional storage space for all your gear. Located in the highly-rated Glen Rose ISD, this home provides a perfect blend of privacy and convenience. You're just minutes away from the many recreational opportunities and local attractions in this beautiful area. Easy DFW airport access makes the possibilities of this home limitless!
Location
State TX
County Somervell
Direction GPS Friendly, South of HWY 144 and HWY 67 intersection. Sign and Banner at property entrance.
Rooms
Dining Room 1
Interior
Interior Features Built-in Features, Chandelier, Decorative Lighting, Double Vanity, Eat-in Kitchen, Flat Screen Wiring, Granite Counters, In-Law Suite Floorplan, Kitchen Island, Natural Woodwork, Open Floorplan, Pantry, Vaulted Ceiling(s), Walk-In Closet(s)
Heating Central, Electric
Cooling Ceiling Fan(s), Central Air, Electric
Flooring Hardwood, Tile
Fireplaces Number 1
Fireplaces Type Freestanding, Living Room, Wood Burning
Appliance Built-in Refrigerator, Dishwasher, Disposal, Electric Oven
Heat Source Central, Electric
Laundry Electric Dryer Hookup, Utility Room, Full Size W/D Area, Washer Hookup, On Site
Exterior
Exterior Feature Balcony, Covered Patio/Porch, Garden(s), Rain Gutters, Lighting, Stable/Barn, Storage
Garage Spaces 3.0
Fence Barbed Wire, Metal
Utilities Available Aerobic Septic, All Weather Road, Asphalt, Electricity Connected, Outside City Limits, Septic, Well
Roof Type Composition
Total Parking Spaces 3
Garage Yes
Private Pool 1
Building
Lot Description Acreage, Agricultural, Brush, Cleared, Landscaped, Level, Lrg. Backyard Grass, Many Trees, Cedar, Oak, Tank/ Pond
Story Two
Foundation Slab
Level or Stories Two
Structure Type Brick,Rock/Stone
Schools
Elementary Schools Glen Rose
High Schools Glen Rose
School District Glen Rose Isd
Others
Ownership Of Record
Acceptable Financing Cash, Conventional
Listing Terms Cash, Conventional
Special Listing Condition Aerial Photo, Survey Available




