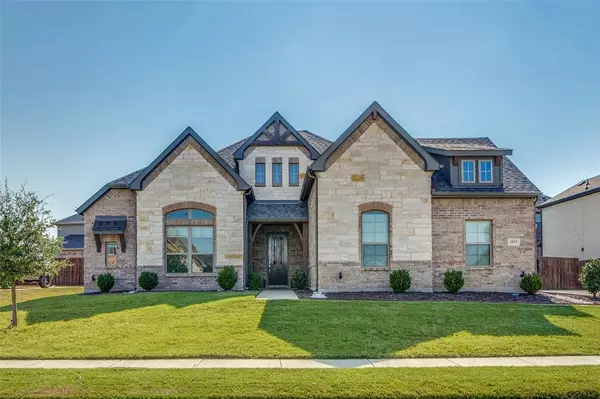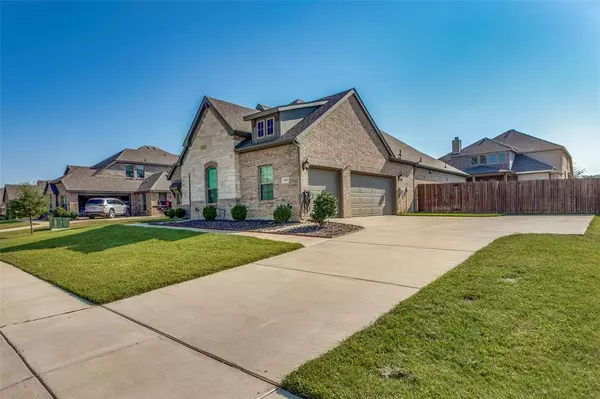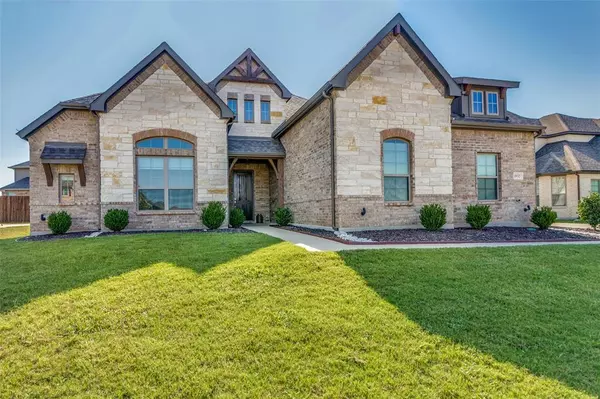UPDATED:
01/21/2025 04:10 AM
Key Details
Property Type Single Family Home
Sub Type Single Family Residence
Listing Status Active
Purchase Type For Sale
Square Footage 2,685 sqft
Price per Sqft $176
Subdivision Pinnacle Estates Ph 1
MLS Listing ID 20821327
Style Traditional
Bedrooms 4
Full Baths 2
Half Baths 1
HOA Fees $400/ann
HOA Y/N Mandatory
Year Built 2020
Annual Tax Amount $10,591
Lot Size 10,105 Sqft
Acres 0.232
Property Description
Featuring four generously sized bedrooms, 2 ½ bathrooms, and a three-car garage, this home is thoughtfully designed with both style in mind. The open-concept living area welcomes you with an airy space that is perfect for relaxing or entertaining. A cozy wood-burning fireplace serves as the focal point, adding warmth to the home.
The kitchen is a chef's dream, seamlessly flowing into the dining area to make hosting gatherings effortless. With modern appliances, ample counter space, and sleek cabinetry, it is as functional as it is beautiful. Each bedroom offers spacious closets, providing plenty of storage, while the primary suite features a private oasis with an ensuite bath designed for relaxation.
The large lot offers endless outdoor potential. Nestled on a cul-de-sac, this home offers the added benefit of reduced traffic and enhanced privacy, making it an ideal retreat for families or anyone seeking tranquility.
Move-in ready and wonderfully maintained, this single-story gem has details that make it truly exceptional. Don't miss the chance to make this home your own!
Location
State TX
County Johnson
Direction Gps Friendly
Rooms
Dining Room 2
Interior
Interior Features Decorative Lighting, Kitchen Island, Open Floorplan, Walk-In Closet(s)
Heating Central
Cooling Central Air, Electric
Flooring Luxury Vinyl Plank
Fireplaces Number 1
Fireplaces Type Wood Burning
Appliance Dishwasher, Disposal, Electric Cooktop, Electric Oven
Heat Source Central
Laundry Full Size W/D Area
Exterior
Garage Spaces 3.0
Fence Wood
Utilities Available City Sewer, City Water
Roof Type Composition
Total Parking Spaces 3
Garage Yes
Building
Story One
Foundation Slab
Level or Stories One
Structure Type Brick,Rock/Stone
Schools
Elementary Schools Stribling
Middle Schools Kerr
High Schools Burleson Centennial
School District Burleson Isd
Others
Ownership see tax
Acceptable Financing Cash, Conventional, FHA, VA Loan
Listing Terms Cash, Conventional, FHA, VA Loan




