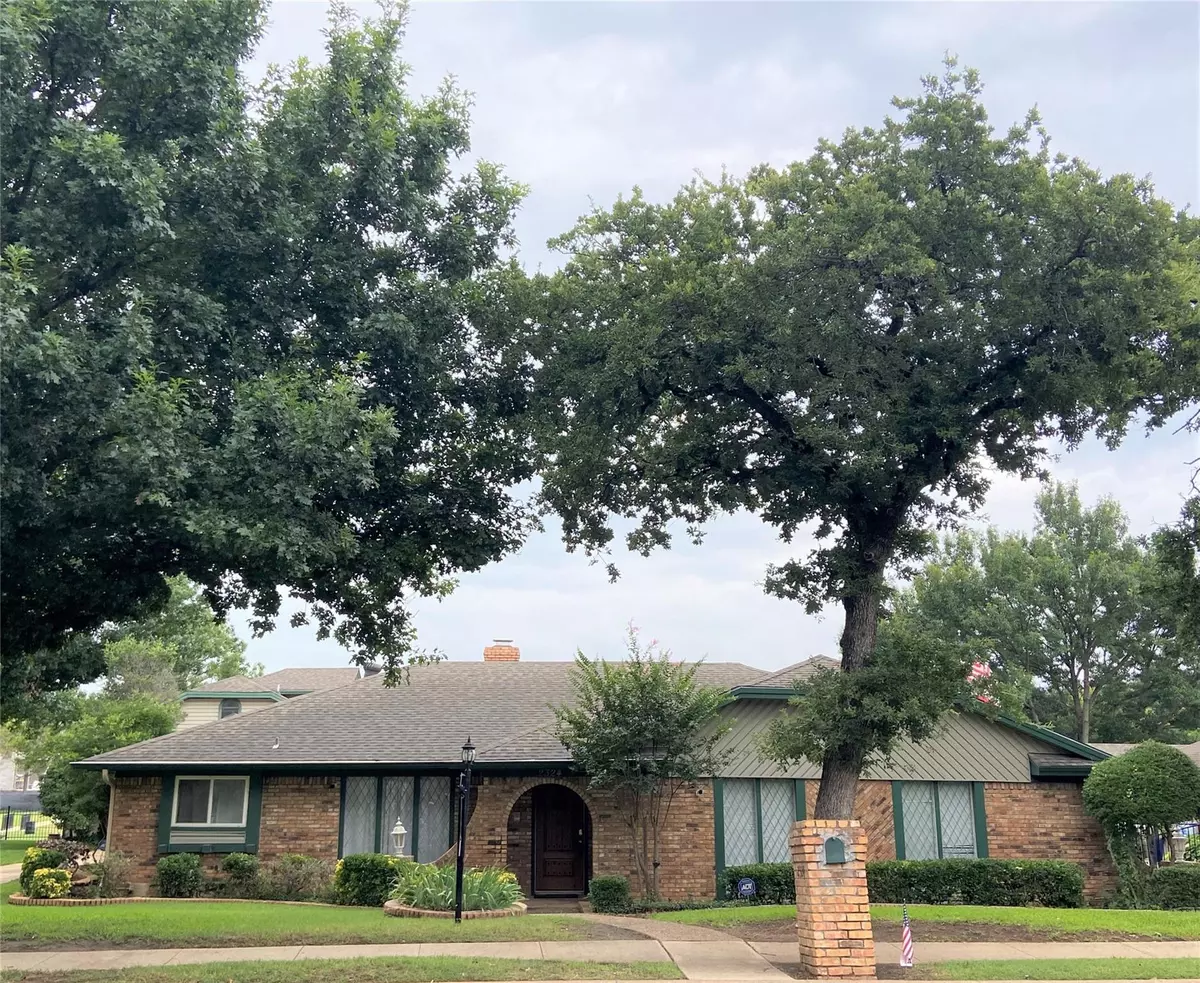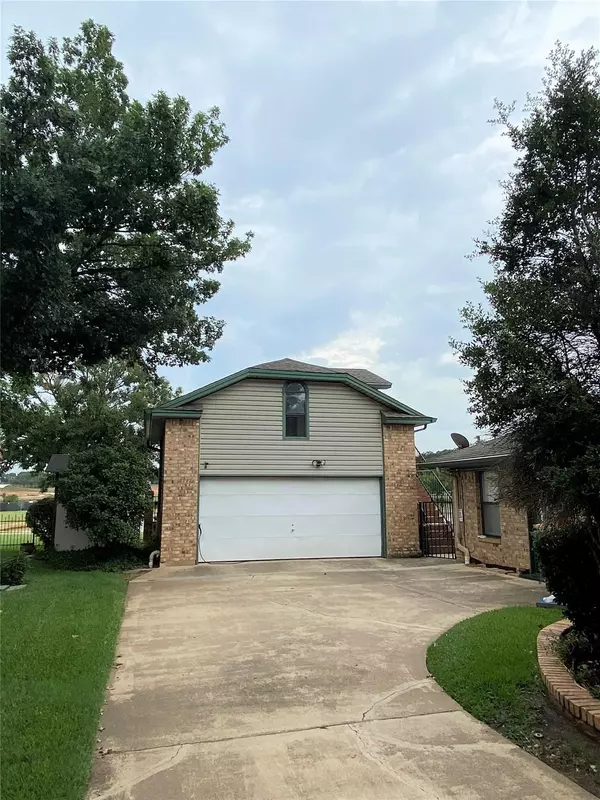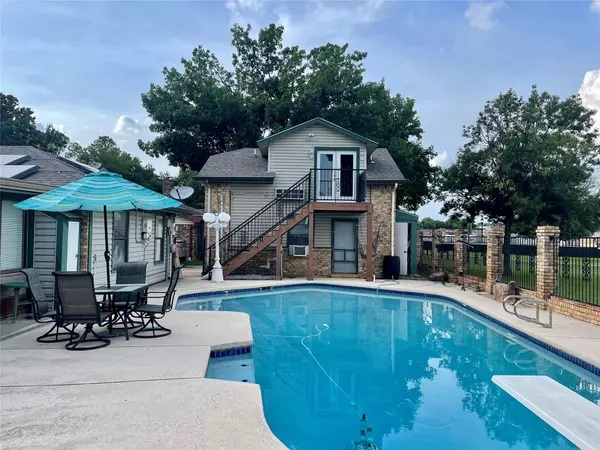$449,900
For more information regarding the value of a property, please contact us for a free consultation.
4 Beds
4 Baths
2,899 SqFt
SOLD DATE : 08/09/2021
Key Details
Property Type Single Family Home
Sub Type Single Family Residence
Listing Status Sold
Purchase Type For Sale
Square Footage 2,899 sqft
Price per Sqft $155
Subdivision Bedford Ranch Estates
MLS Listing ID 14615328
Sold Date 08/09/21
Style Traditional
Bedrooms 4
Full Baths 4
HOA Y/N None
Total Fin. Sqft 2899
Year Built 1974
Annual Tax Amount $8,516
Lot Size 9,931 Sqft
Acres 0.228
Property Description
PRICE REDUCED to reflect need for updating! Bring your Decorating Ideas and Make this Your Dream Home!! GREAT VIEW of lake and backs 68-acre New Generation Park with completion date of Fall 2022. Lake with 2 Lighted Spray Fountains, Jogging Path, 2 Fishing Piers and More. Floor Plan offers many options * 2 Car Detached Garage with approx. 517 Sq. Ft Guest Quarters above garage and not included in total home's sq footage and includes Full Bath * Washer Dryer Hookups *Small Kitchenette. Large Enclosed Sunroom * Huge 20 x 19 Gameroom is perfect for Entertaining Family and Friends. Built In Diving Pool * Covered Patio. BRING OFFER!
Location
State TX
County Tarrant
Community Greenbelt
Direction Google Maps
Rooms
Dining Room 2
Interior
Interior Features Cable TV Available, Decorative Lighting, Vaulted Ceiling(s), Wainscoting
Heating Central, Electric
Cooling Central Air, Electric
Flooring Carpet, Ceramic Tile, Laminate
Fireplaces Number 1
Fireplaces Type Brick, Wood Burning
Equipment Intercom
Appliance Dishwasher, Disposal, Electric Cooktop, Electric Oven, Microwave, Plumbed for Ice Maker
Heat Source Central, Electric
Laundry Electric Dryer Hookup, Full Size W/D Area, Washer Hookup
Exterior
Exterior Feature Rain Gutters
Garage Spaces 2.0
Fence Wrought Iron
Pool Diving Board, Gunite, In Ground
Community Features Greenbelt
Utilities Available City Sewer, City Water, Curbs, Sidewalk, Underground Utilities
Roof Type Composition
Parking Type Covered, Garage Door Opener
Garage Yes
Private Pool 1
Building
Lot Description Adjacent to Greenbelt, Few Trees, Park View, Subdivision, Water/Lake View
Story One
Foundation Slab
Structure Type Brick
Schools
Elementary Schools Shadybrook
Middle Schools Bedford
High Schools Bell
School District Hurst-Euless-Bedford Isd
Others
Ownership Shane Corbett
Acceptable Financing Cash, Conventional, FHA
Listing Terms Cash, Conventional, FHA
Financing FHA
Read Less Info
Want to know what your home might be worth? Contact us for a FREE valuation!

Our team is ready to help you sell your home for the highest possible price ASAP

©2024 North Texas Real Estate Information Systems.
Bought with Reily Normand • League Real Estate






