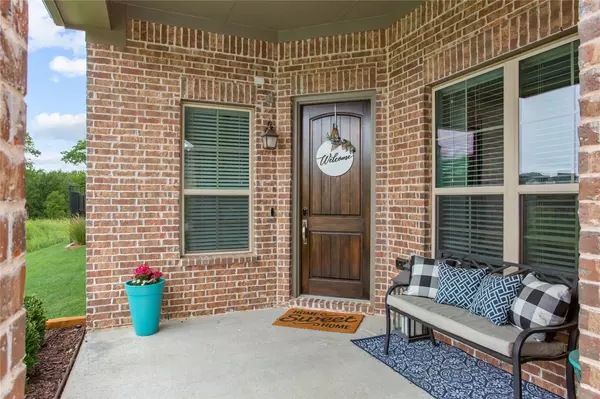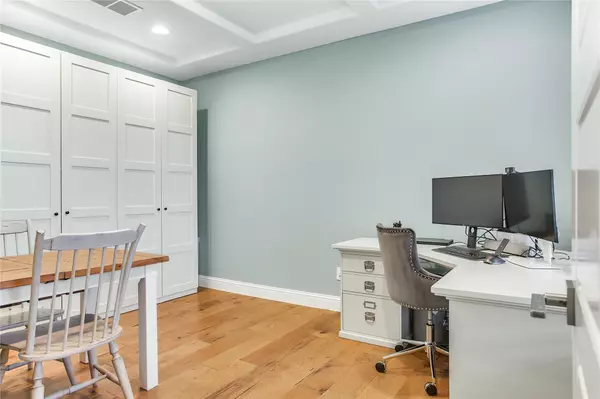$749,900
For more information regarding the value of a property, please contact us for a free consultation.
5 Beds
4 Baths
4,407 SqFt
SOLD DATE : 11/02/2020
Key Details
Property Type Single Family Home
Sub Type Single Family Residence
Listing Status Sold
Purchase Type For Sale
Square Footage 4,407 sqft
Price per Sqft $170
Subdivision Austin Waters
MLS Listing ID 14426295
Sold Date 11/02/20
Bedrooms 5
Full Baths 3
Half Baths 1
HOA Fees $91/ann
HOA Y/N Mandatory
Total Fin. Sqft 4407
Year Built 2016
Annual Tax Amount $14,628
Lot Size 7,100 Sqft
Acres 0.163
Lot Dimensions 60x118
Property Description
Shows like a model! Gorgeous private creek lot setting in amazing Austin Waters! Spacious balcony on second floor overlooking the creek! Incredible gourmet kitchen with WHITE custom cabinetry, farm sink at eat in island, commercial grade ss appliances with canopy vent hood! Master retreat with bay window overlooking the creek! Spacious study plus master on first floor. FULL 3 car garage! Large secondary beds, media plus game up. Abundant storage throughout. Upscale finishes: extensive hardwoods first floor, upgraded fireplace,20' custom window treatments, lighting, Nest doorbell & thermostats. Wide open design. Quick access to Arbor Hills Nature Preserve, 121,DNT,Legacy West, restaurants & shopping.
Location
State TX
County Denton
Community Community Pool, Greenbelt, Jogging Path/Bike Path, Playground
Direction From 121 Go E Plano Pkwy - L @ Austin Waters - R @ Barton Creek - Home on Right
Rooms
Dining Room 2
Interior
Interior Features Cable TV Available, Flat Screen Wiring, High Speed Internet Available, Sound System Wiring
Heating Central, Natural Gas
Cooling Ceiling Fan(s), Central Air, Electric
Flooring Carpet, Ceramic Tile, Wood
Fireplaces Number 1
Fireplaces Type Gas Logs
Equipment Satellite Dish
Appliance Dishwasher, Disposal, Double Oven, Electric Oven, Electric Range, Gas Cooktop, Microwave, Plumbed For Gas in Kitchen, Plumbed for Ice Maker, Vented Exhaust Fan, Tankless Water Heater, Gas Water Heater
Heat Source Central, Natural Gas
Laundry Electric Dryer Hookup, Full Size W/D Area, Washer Hookup
Exterior
Exterior Feature Balcony, Covered Patio/Porch, Rain Gutters
Garage Spaces 3.0
Fence Wrought Iron
Community Features Community Pool, Greenbelt, Jogging Path/Bike Path, Playground
Utilities Available City Sewer, City Water, Concrete, Curbs, Individual Gas Meter, Individual Water Meter
Waterfront Description Creek
Roof Type Composition
Parking Type Epoxy Flooring, Garage Door Opener, Garage
Garage Yes
Building
Lot Description Adjacent to Greenbelt, Corner Lot, Few Trees, Greenbelt, Landscaped, Sprinkler System, Subdivision
Story Two
Foundation Slab
Structure Type Brick
Schools
Elementary Schools Hicks
Middle Schools Arborcreek
High Schools Hebron
School District Lewisville Isd
Others
Restrictions No Known Restriction(s)
Ownership see tax
Acceptable Financing Cash, Conventional, FHA, VA Loan
Listing Terms Cash, Conventional, FHA, VA Loan
Financing Conventional
Read Less Info
Want to know what your home might be worth? Contact us for a FREE valuation!

Our team is ready to help you sell your home for the highest possible price ASAP

©2024 North Texas Real Estate Information Systems.
Bought with Cerissa Lair • Keller Williams Realty DPR






