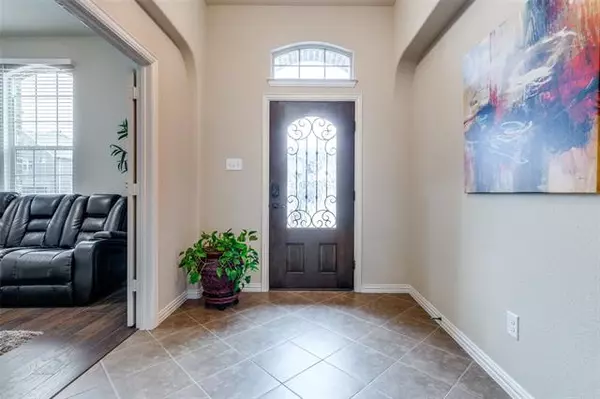$319,500
For more information regarding the value of a property, please contact us for a free consultation.
3 Beds
2 Baths
2,038 SqFt
SOLD DATE : 03/29/2021
Key Details
Property Type Single Family Home
Sub Type Single Family Residence
Listing Status Sold
Purchase Type For Sale
Square Footage 2,038 sqft
Price per Sqft $156
Subdivision Ridgeview Farms
MLS Listing ID 14530722
Sold Date 03/29/21
Style Traditional
Bedrooms 3
Full Baths 2
HOA Fees $30/ann
HOA Y/N Mandatory
Total Fin. Sqft 2038
Year Built 2015
Annual Tax Amount $7,177
Lot Size 5,662 Sqft
Acres 0.13
Property Description
**Multiples offers received! Highest & best due by noon Sunday, March 14th.** This 3 bedroom, 2 bathroom, beautifully landscaped, open concept home is the perfect blend of comfort & charm! It truly has so much to offer...arched doorways throughout, art niches, granite countertops, stainless steel appliances, generous pantry, kitchen nook that's perfect for a coffee bar or desk, gas log fireplace, dedicated office, bonus room right off the entry that could be a 2nd office, 2nd living room or media room. The backyard has an extended patio with covered pergola, ceiling fans, storage building. The garage has refinished epoxy floors, overhead storage shelves & an electric car charger. Welcome home!
Location
State TX
County Tarrant
Direction From 35W exit US-287 N US-81, exit Harmon Rd. At the first traffic circle take the 3rd exit onto Harmon Rd. At the 2nd traffic circle stay right to continue onto Harmon Rd. Turn right to stay on Harmon Rd. Turn right onto Currency, right onto Viburnum, left onto Albany. Home is on the left.
Rooms
Dining Room 1
Interior
Interior Features Cable TV Available, Decorative Lighting, High Speed Internet Available
Heating Central, Natural Gas
Cooling Ceiling Fan(s), Central Air, Electric
Flooring Carpet, Ceramic Tile, Laminate
Fireplaces Number 1
Fireplaces Type Decorative, Gas Logs, Gas Starter
Appliance Dishwasher, Disposal, Gas Cooktop, Gas Oven, Gas Range, Microwave, Plumbed for Ice Maker, Vented Exhaust Fan, Gas Water Heater
Heat Source Central, Natural Gas
Laundry Electric Dryer Hookup, Full Size W/D Area, Washer Hookup
Exterior
Exterior Feature Covered Patio/Porch, Storage
Garage Spaces 2.0
Fence Wood
Utilities Available All Weather Road, City Sewer, City Water, Curbs, Individual Gas Meter, Individual Water Meter, Sidewalk
Roof Type Composition
Garage Yes
Building
Lot Description Interior Lot, Landscaped, Sprinkler System, Subdivision
Story One
Foundation Slab
Structure Type Brick,Rock/Stone
Schools
Elementary Schools Comanche Springs
Middle Schools Prairie Vista
High Schools Saginaw
School District Eagle Mt-Saginaw Isd
Others
Ownership See Tax
Acceptable Financing Cash, Conventional, FHA, VA Loan
Listing Terms Cash, Conventional, FHA, VA Loan
Financing Cash
Read Less Info
Want to know what your home might be worth? Contact us for a FREE valuation!

Our team is ready to help you sell your home for the highest possible price ASAP

©2024 North Texas Real Estate Information Systems.
Bought with Bryan Cargill • Chandler Crouch, REALTORS






