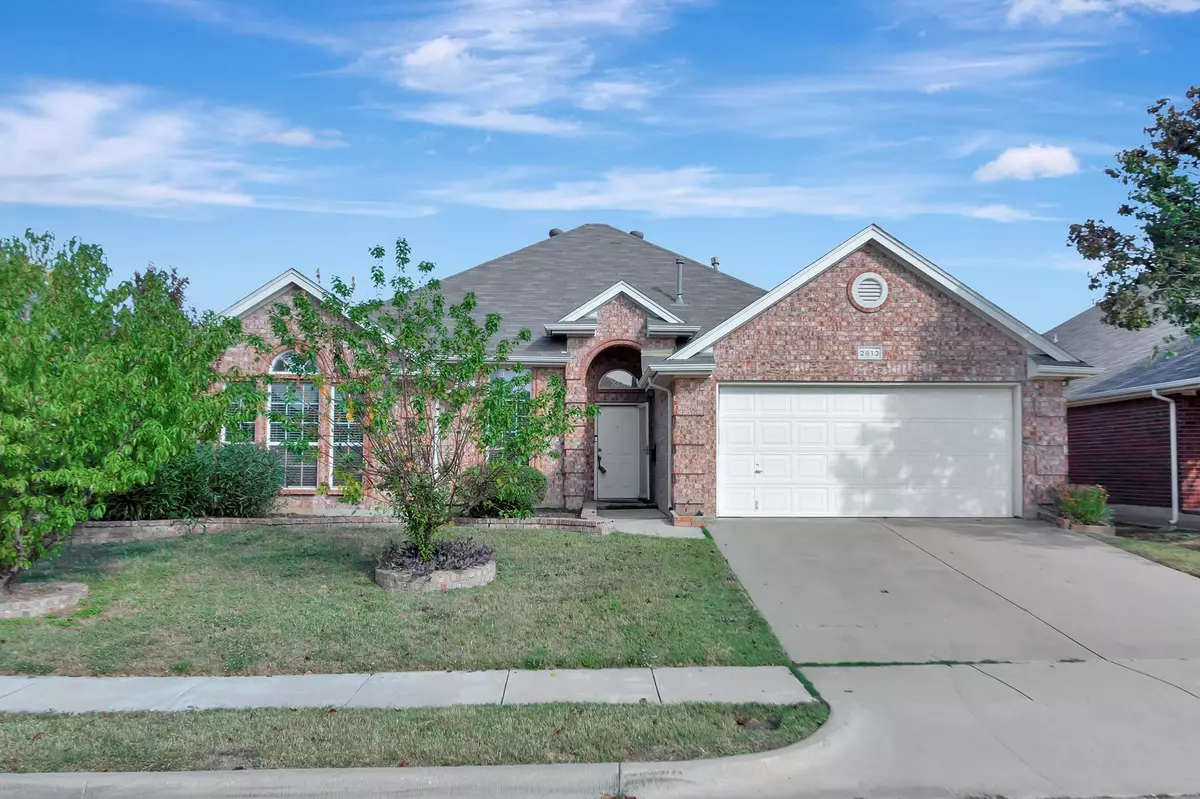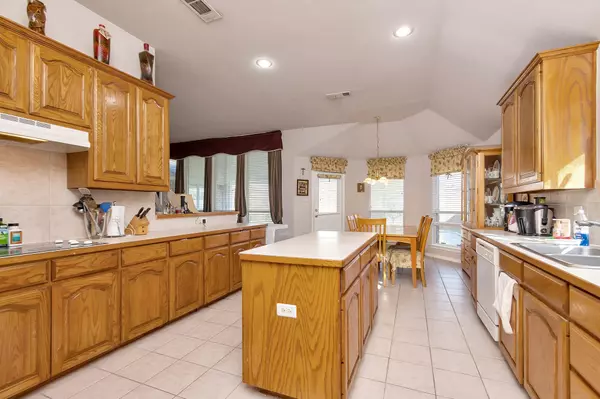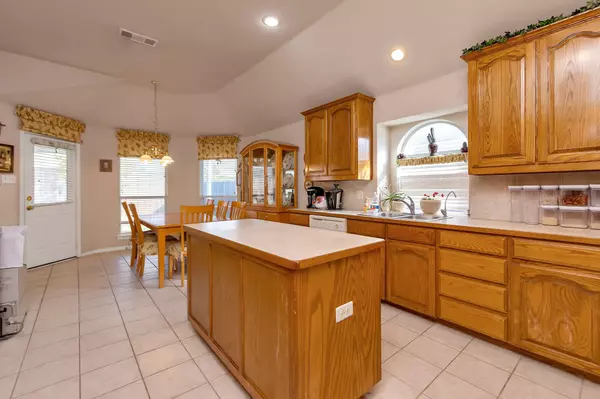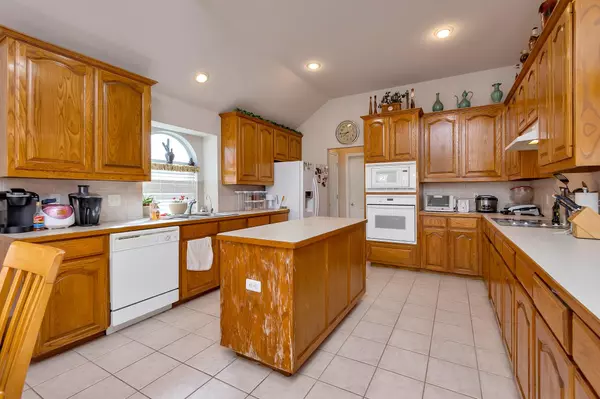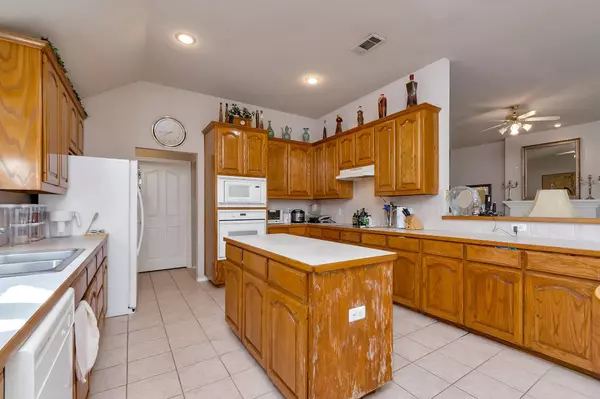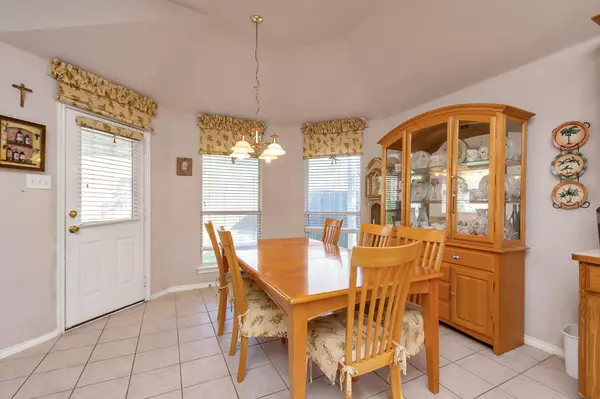$305,000
For more information regarding the value of a property, please contact us for a free consultation.
3 Beds
2 Baths
2,266 SqFt
SOLD DATE : 01/06/2023
Key Details
Property Type Single Family Home
Sub Type Single Family Residence
Listing Status Sold
Purchase Type For Sale
Square Footage 2,266 sqft
Price per Sqft $134
Subdivision Crossing At Fossil Creek The
MLS Listing ID 20197257
Sold Date 01/06/23
Bedrooms 3
Full Baths 2
HOA Fees $35/ann
HOA Y/N Mandatory
Year Built 2002
Annual Tax Amount $7,225
Lot Size 6,621 Sqft
Acres 0.152
Property Description
This stunning one story is in the ideal location. Close to commuter roads, shopping, and parks, you will love this area. Step inside to find an open floor plan with spacious rooms and tons of space. The master suite is a spacious retreat with tons of natural light, 10 ft ceilings, enough space for a king bed, and an en-suite bath including a garden tub, separate shower, dual vanities and large walk in closet. The kitchen has an amazing amount of storage, a large island, tile backsplash and a breakfast bar. The floorplan is ideal for working from home or homeschooling with an office with it's own closet and French doors, and a dining room. Everyone can relax on the extended, covered back patio. A sidewalk and garden beds, make for an easy walk around your own yard. You don't want to miss this gem! Call today
Location
State TX
County Tarrant
Direction From I35, head west on Western Center Blvd. South on Old Denton Rd. West on Fossil Run Blvd. South on Gray Rock Dr. West on White Rock Dr. Home will be on the right.
Rooms
Dining Room 2
Interior
Interior Features Double Vanity, Eat-in Kitchen, Kitchen Island, Walk-In Closet(s)
Heating Central, Electric
Cooling Ceiling Fan(s), Central Air, Electric
Flooring Carpet, Ceramic Tile
Fireplaces Number 1
Fireplaces Type Gas Logs, Living Room
Appliance Dishwasher, Disposal, Electric Cooktop, Electric Oven, Electric Water Heater, Microwave
Heat Source Central, Electric
Laundry Electric Dryer Hookup, Utility Room, Full Size W/D Area, Washer Hookup
Exterior
Exterior Feature Covered Patio/Porch, Rain Gutters
Garage Spaces 2.0
Fence Wood
Utilities Available City Sewer, City Water, Concrete, Curbs, Sidewalk
Roof Type Composition
Garage Yes
Building
Lot Description Interior Lot, Landscaped, Subdivision
Story One
Foundation Slab
Structure Type Brick
Schools
Elementary Schools Northbrook
School District Eagle Mt-Saginaw Isd
Others
Ownership See offer instructions
Acceptable Financing Cash, Conventional, FHA, VA Loan, Other
Listing Terms Cash, Conventional, FHA, VA Loan, Other
Financing Conventional
Read Less Info
Want to know what your home might be worth? Contact us for a FREE valuation!

Our team is ready to help you sell your home for the highest possible price ASAP

©2025 North Texas Real Estate Information Systems.
Bought with Philip Sterling • Sterling Realty Co

