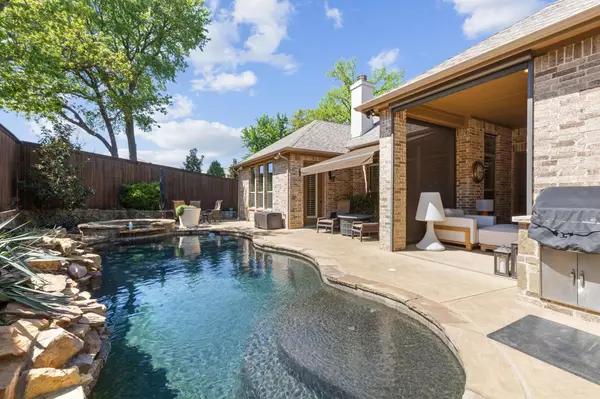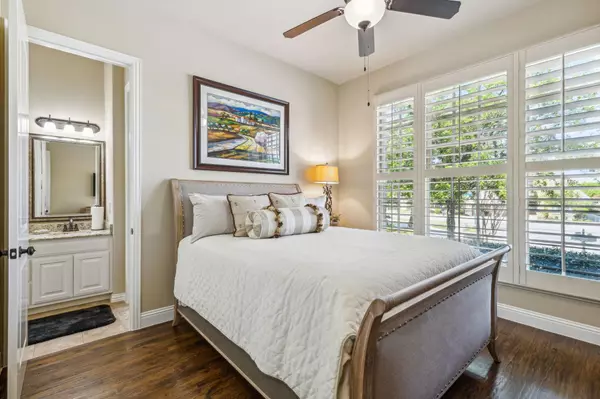$785,000
For more information regarding the value of a property, please contact us for a free consultation.
4 Beds
3 Baths
2,824 SqFt
SOLD DATE : 04/28/2023
Key Details
Property Type Single Family Home
Sub Type Single Family Residence
Listing Status Sold
Purchase Type For Sale
Square Footage 2,824 sqft
Price per Sqft $277
Subdivision Villas Of Volterra
MLS Listing ID 20289952
Sold Date 04/28/23
Style Traditional
Bedrooms 4
Full Baths 2
Half Baths 1
HOA Fees $250/qua
HOA Y/N Mandatory
Year Built 2012
Annual Tax Amount $14,824
Lot Size 0.265 Acres
Acres 0.265
Property Description
MULTIPLE OFFERS RECEIVED-DEADLINE FOR OFFERS IS APRIL 6, 5PM. Living is easy in this beautiful villa! One of the largest lots in the neighborhood-offers a very private backyard with pool & spa, lovely side yard, outdoor living area with cozy gas fireplace featuring remote control shades & a patio just off the primary bedroom with a remote control awning! This very well cared for home features 4 bedrooms (4th bedroom has walk-in closet & french doors) * 2.5 baths * Many lovely features including hand scraped hardwood flooring in most rooms (no carpet), plantation shutters throughout, solid core doors, Insta-Hot purified water in kitchen & much more * The 3 car tandem garage with epoxy flooring allows space for those larger vehicles * Walk-in closets throughout * Cashmere finish interior paint * Luxury light fixtures * Planning desk near kitchen * Walk-in pantry * Laundry room with sink & storage * Pool resurfaced to diamond black * French drains in backyard * HOA maintains entire yard
Location
State TX
County Tarrant
Community Greenbelt, Lake, Sidewalks
Direction From Davis Blvd., turn West into Villas of Volterra then veer left on to Volterra Way.
Rooms
Dining Room 1
Interior
Interior Features Built-in Wine Cooler, Chandelier, Decorative Lighting, Dry Bar, Flat Screen Wiring, Granite Counters, High Speed Internet Available, Kitchen Island, Open Floorplan, Smart Home System, Walk-In Closet(s)
Heating Central, Fireplace(s), Natural Gas, Zoned
Cooling Ceiling Fan(s), Central Air, Electric, Multi Units, Zoned
Flooring Ceramic Tile, Wood
Fireplaces Number 2
Fireplaces Type Brick, Family Room, Gas, Gas Logs, Gas Starter, Raised Hearth
Appliance Commercial Grade Range, Dishwasher, Disposal, Electric Oven, Gas Cooktop, Gas Water Heater, Microwave, Double Oven, Plumbed For Gas in Kitchen
Heat Source Central, Fireplace(s), Natural Gas, Zoned
Laundry Electric Dryer Hookup, Utility Room, Full Size W/D Area, Washer Hookup
Exterior
Exterior Feature Attached Grill, Awning(s), Covered Patio/Porch, Gas Grill, Rain Gutters, Lighting, Outdoor Grill, Outdoor Living Center, Private Yard
Garage Spaces 3.0
Fence Back Yard, Fenced, Wood, Wrought Iron
Pool Gunite, Heated, In Ground, Outdoor Pool, Pool Sweep, Pool/Spa Combo, Salt Water, Water Feature
Community Features Greenbelt, Lake, Sidewalks
Utilities Available Cable Available, City Sewer, City Water, Curbs, Sidewalk, Underground Utilities
Roof Type Composition
Parking Type 2-Car Double Doors, Epoxy Flooring, Garage Door Opener, Tandem
Garage Yes
Private Pool 1
Building
Lot Description Few Trees, Greenbelt, Landscaped, Sprinkler System
Story One
Foundation Slab
Structure Type Brick,Fiber Cement,Rock/Stone,Wood
Schools
Elementary Schools Liberty
Middle Schools Keller
High Schools Keller
School District Keller Isd
Others
Ownership of record
Acceptable Financing Cash, Conventional, FHA
Listing Terms Cash, Conventional, FHA
Financing Cash
Read Less Info
Want to know what your home might be worth? Contact us for a FREE valuation!

Our team is ready to help you sell your home for the highest possible price ASAP

©2024 North Texas Real Estate Information Systems.
Bought with Kim Bateman • CENTURY 21 JUDGE FITE COMPANY






