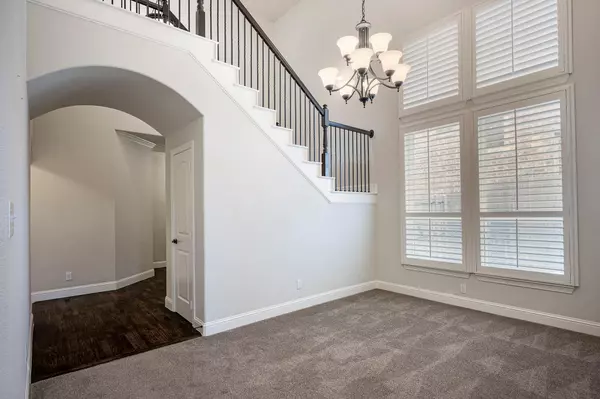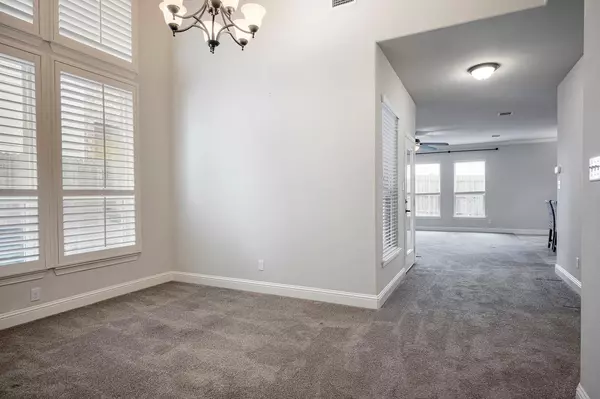$520,000
For more information regarding the value of a property, please contact us for a free consultation.
4 Beds
3 Baths
3,065 SqFt
SOLD DATE : 05/22/2023
Key Details
Property Type Single Family Home
Sub Type Single Family Residence
Listing Status Sold
Purchase Type For Sale
Square Footage 3,065 sqft
Price per Sqft $169
Subdivision Avalon Place Add
MLS Listing ID 20312667
Sold Date 05/22/23
Bedrooms 4
Full Baths 3
HOA Fees $41/ann
HOA Y/N Mandatory
Year Built 2015
Annual Tax Amount $9,446
Lot Size 4,443 Sqft
Acres 0.102
Property Description
Beautiful 2 story home built in 2015 in the sought after neighborhood of Avalon Place! With 4 beds, 3 baths & 3064 sq ft, this home offers ample space to entertain. Open-concept kitchen has gas cooktop, granite counters, sit-in island, & a large breakfast area. It overlooks the living room featuring a gas fireplace & a wall of windows letting in tons of natural light. The 1st floor also has large dining room & guestroom with full bath. Upstairs is the spacious primary suite with added flex space perfect for reading nook, office or exercise area. It includes a large walk-in closet & a luxurious bathroom with his & her sinks, soaking tub & separate shower. Upstairs also offers a large game room & 2 additional bedrooms & full bath. Outside is a covered patio & small, low maintenance yard. Exterior of the house is beautifully designed with a mix of brick and stone, giving it a classic yet modern look. Minutes from DFW airport, 183, 121, 360 and 820. Close to shopping & dining. A must see!
Location
State TX
County Tarrant
Direction North on Central Drive from 121. Turn right on Bedford Road, then left on Avalon Court. Home is straight ahead.
Rooms
Dining Room 2
Interior
Interior Features Cable TV Available, Decorative Lighting, Eat-in Kitchen, High Speed Internet Available, Kitchen Island, Pantry
Heating Central, Natural Gas
Cooling Ceiling Fan(s), Central Air, Electric
Flooring Carpet, Ceramic Tile, Wood
Fireplaces Number 1
Fireplaces Type Gas Logs, Gas Starter
Appliance Dishwasher, Disposal, Electric Range, Gas Cooktop, Gas Water Heater, Microwave, Plumbed For Gas in Kitchen
Heat Source Central, Natural Gas
Exterior
Exterior Feature Covered Patio/Porch
Garage Spaces 2.0
Utilities Available City Sewer, City Water, Concrete, Curbs
Roof Type Composition
Parking Type 2-Car Single Doors, Garage Faces Front
Garage Yes
Building
Lot Description Few Trees, Interior Lot, Landscaped
Story Two
Foundation Slab
Structure Type Brick,Rock/Stone,Wood
Schools
Elementary Schools Meadowcrk
High Schools Trinity
School District Hurst-Euless-Bedford Isd
Others
Ownership see tax records
Acceptable Financing Cash, Conventional, VA Loan
Listing Terms Cash, Conventional, VA Loan
Financing Conventional
Read Less Info
Want to know what your home might be worth? Contact us for a FREE valuation!

Our team is ready to help you sell your home for the highest possible price ASAP

©2024 North Texas Real Estate Information Systems.
Bought with Abdelmaseeh Rizk • Fathom Realty, LLC






