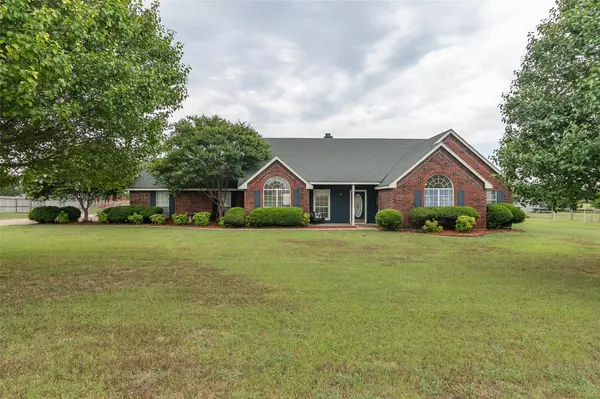$525,000
For more information regarding the value of a property, please contact us for a free consultation.
4 Beds
2 Baths
1,826 SqFt
SOLD DATE : 07/14/2023
Key Details
Property Type Single Family Home
Sub Type Single Family Residence
Listing Status Sold
Purchase Type For Sale
Square Footage 1,826 sqft
Price per Sqft $287
Subdivision D J Wampler Sy
MLS Listing ID 20337293
Sold Date 07/14/23
Style Traditional
Bedrooms 4
Full Baths 2
HOA Y/N None
Year Built 1999
Annual Tax Amount $5,446
Lot Size 3.099 Acres
Acres 3.099
Property Description
Live, play, and work in the country! This charming family home is nestled on a fully fenced 3 acre lot with a pool and workshop. Family room has tall ceilings, a fireplace, and great flow to the kitchen and breakfast area. A dedicated front room with french doors can function as a formal dining space or office. Wood flooring throughout the common areas and bedrooms with tile in the kitchen and baths. New paint throughout the majority of the house. The impressive 40x80 ft workshop at the back of the property has 16 ft tall walls, multiple garage doors, industrial lighting, is wired for electricity, with a dedicated office space - the perfect place to run your business or enjoy your favorite hobby! With the home's proximity to I-35, this property makes commuting easy. Kitchen refrigerator and refrigerator in shop office convey with home.
Location
State TX
County Ellis
Direction From I-35 southbound, exit Red Oak Rd. - turn left across highway, turn left onto Dauphin, continue straight and road eventually becomes Pierce Rd. Home is on left.
Rooms
Dining Room 2
Interior
Interior Features Cable TV Available, Eat-in Kitchen, Granite Counters, High Speed Internet Available, Pantry, Vaulted Ceiling(s), Walk-In Closet(s)
Heating Central, Electric, Fireplace(s)
Cooling Ceiling Fan(s), Central Air, Electric
Flooring Ceramic Tile, Hardwood
Fireplaces Number 1
Fireplaces Type Family Room, Wood Burning
Appliance Dishwasher, Disposal, Microwave
Heat Source Central, Electric, Fireplace(s)
Laundry Electric Dryer Hookup, Utility Room, Full Size W/D Area, Washer Hookup
Exterior
Exterior Feature Covered Patio/Porch, Other
Garage Spaces 2.0
Fence Back Yard, Fenced, Gate, Metal
Pool Gunite, In Ground, Outdoor Pool, Water Feature
Utilities Available Aerobic Septic, Cable Available, Electricity Connected, Phone Available, Rural Water District
Roof Type Composition,Shingle
Parking Type Garage Single Door, Driveway, Garage Door Opener, Garage Faces Side, Gravel
Garage Yes
Private Pool 1
Building
Lot Description Acreage
Story One
Foundation Slab
Level or Stories One
Structure Type Brick,Siding
Schools
Elementary Schools Eastridge
Middle Schools Red Oak
High Schools Red Oak
School District Red Oak Isd
Others
Ownership Chris Boulet, Laura Thomas
Acceptable Financing Cash, Conventional
Listing Terms Cash, Conventional
Financing Cash
Read Less Info
Want to know what your home might be worth? Contact us for a FREE valuation!

Our team is ready to help you sell your home for the highest possible price ASAP

©2024 North Texas Real Estate Information Systems.
Bought with Christopher Dai • Regal, REALTORS






