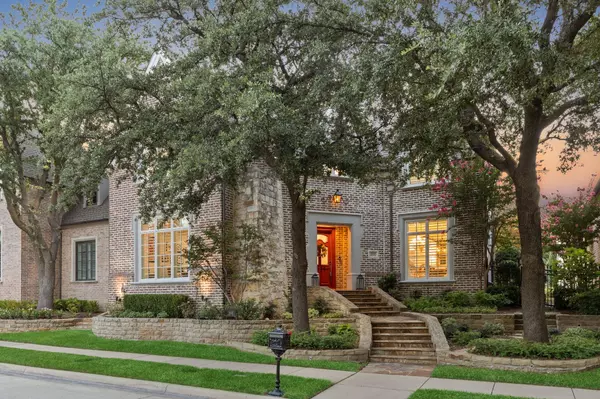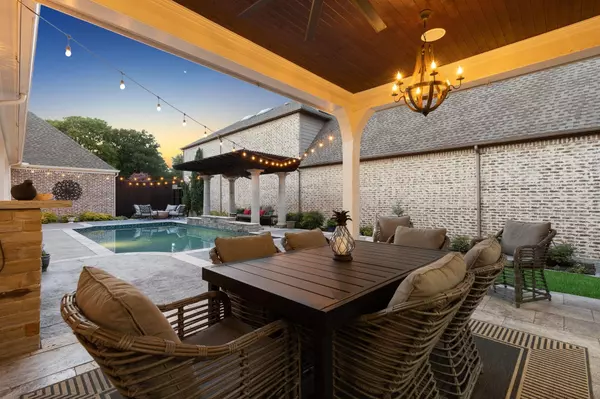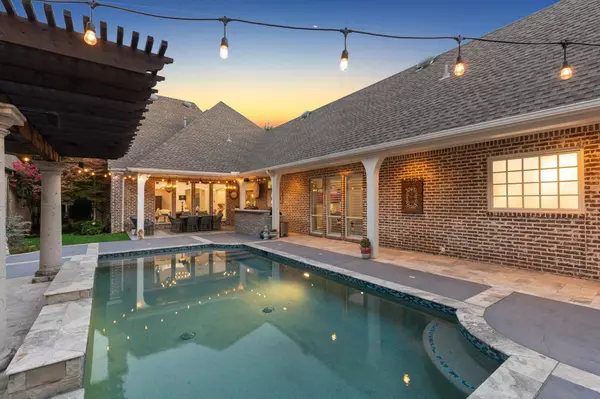$1,300,000
For more information regarding the value of a property, please contact us for a free consultation.
3 Beds
3 Baths
4,051 SqFt
SOLD DATE : 10/19/2023
Key Details
Property Type Single Family Home
Sub Type Single Family Residence
Listing Status Sold
Purchase Type For Sale
Square Footage 4,051 sqft
Price per Sqft $320
Subdivision Villages Of Stonebriar Park
MLS Listing ID 20389484
Sold Date 10/19/23
Style Traditional
Bedrooms 3
Full Baths 2
Half Baths 1
HOA Fees $358/qua
HOA Y/N Mandatory
Year Built 2002
Annual Tax Amount $17,486
Lot Size 10,018 Sqft
Acres 0.23
Property Description
Stunning Hawkins Welwood blt home in gated & guarded Stonebriar Park in Frisco (FISD schools).This exquisitely cared for home features a nicely sized & handsome front Study w-fireplace, an oversized Dining Room perfect for entertaining, a wonderful beamed Family Room w-2nd warming Fireplace & an Island Kitchen w-white cabinets, double ovens, walk-in pantry, gas c-top & a blt in SubZero Refrigerator! So many updates including Primary Bath, Half Bath, other baths, Fireplace surrounds, LED can lights & more. Extensive hardwood flooring, Plantation Shutters & iron spindles--the pride of ownership shines but it doesn't stop at the interior. Just step outside to the entertainers dream back yard w-sparkling pool (2013), turfed back yard, Outdoor Kitchen w-blt-in grill & bar area! Primary Bedroom on the 1st floor & Upstairs features 2 Bedrooms w-a Jack & Jill bath between them. Best of all, front yard maintenance is included in the HOA dues! Downstairs HVAC has been replaced w-Carrier Seer 20!
Location
State TX
County Collin
Community Curbs, Gated, Greenbelt, Guarded Entrance, Lake, Perimeter Fencing, Sidewalks
Direction From 121 go North on Legacy and turn right on Stonebriar Drive (before Warren). Pull into left side of gate entrance to see guard and obtain access.
Rooms
Dining Room 1
Interior
Interior Features Cable TV Available, Cathedral Ceiling(s), Decorative Lighting, Flat Screen Wiring, Granite Counters, High Speed Internet Available, Kitchen Island, Open Floorplan, Pantry, Sound System Wiring, Vaulted Ceiling(s), Walk-In Closet(s)
Heating Natural Gas
Cooling Ceiling Fan(s), Central Air, Electric, Zoned
Flooring Carpet, Ceramic Tile, Stone, Wood
Fireplaces Number 2
Fireplaces Type Family Room, Gas, Gas Logs, Gas Starter, Library, Wood Burning
Appliance Built-in Refrigerator, Dishwasher, Disposal, Gas Cooktop, Gas Water Heater, Microwave, Convection Oven, Double Oven, Plumbed For Gas in Kitchen, Refrigerator
Heat Source Natural Gas
Laundry Electric Dryer Hookup, Utility Room, Full Size W/D Area, Washer Hookup
Exterior
Exterior Feature Attached Grill, Built-in Barbecue, Covered Patio/Porch, Gas Grill, Rain Gutters, Outdoor Grill, Outdoor Kitchen
Garage Spaces 3.0
Fence Wood, Wrought Iron
Pool Gunite, In Ground, Pool Sweep, Water Feature, Waterfall
Community Features Curbs, Gated, Greenbelt, Guarded Entrance, Lake, Perimeter Fencing, Sidewalks
Utilities Available City Sewer, City Water, Co-op Electric, Concrete, Curbs, Sidewalk, Underground Utilities
Roof Type Composition
Total Parking Spaces 3
Garage Yes
Private Pool 1
Building
Lot Description Interior Lot
Story Two
Foundation Slab
Level or Stories Two
Structure Type Brick,Radiant Barrier,Rock/Stone
Schools
Elementary Schools Spears
Middle Schools Hunt
High Schools Frisco
School District Frisco Isd
Others
Ownership See Agent
Acceptable Financing Cash, Conventional, FHA
Listing Terms Cash, Conventional, FHA
Financing Conventional
Read Less Info
Want to know what your home might be worth? Contact us for a FREE valuation!

Our team is ready to help you sell your home for the highest possible price ASAP

©2024 North Texas Real Estate Information Systems.
Bought with Keegan Mueller • Fathom Realty LLC






