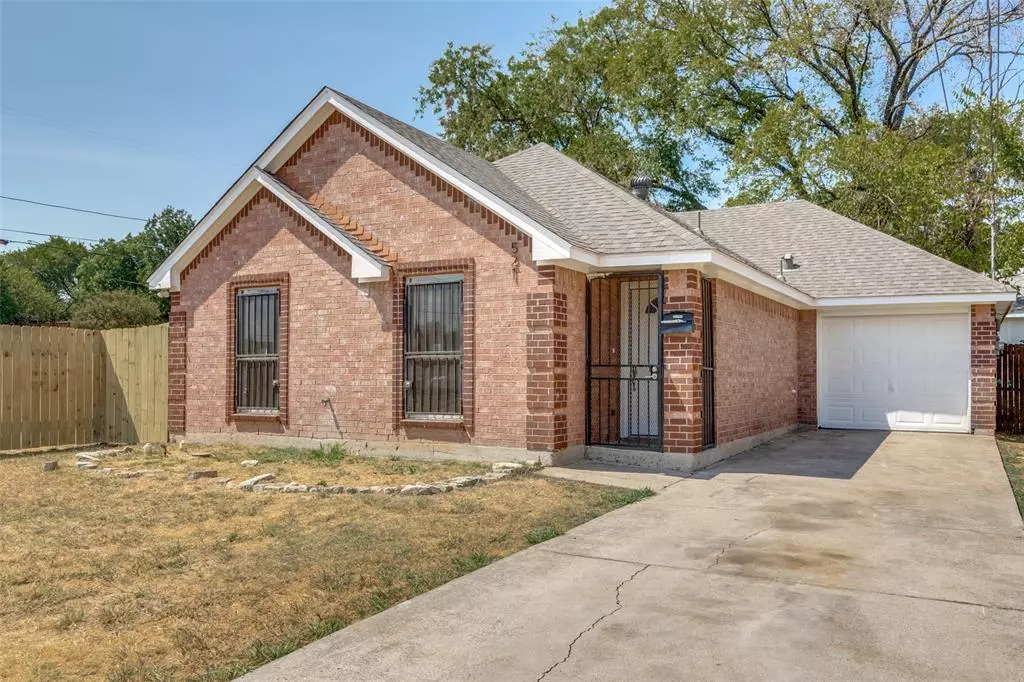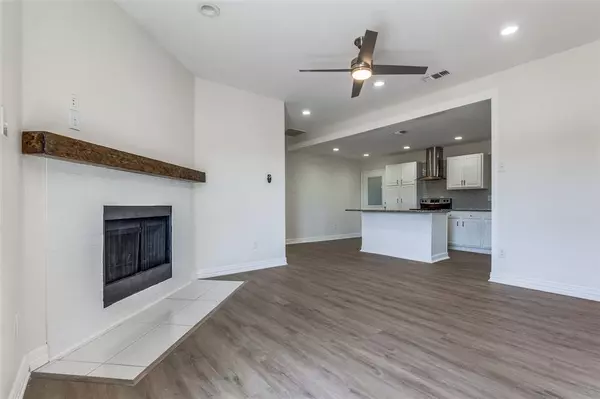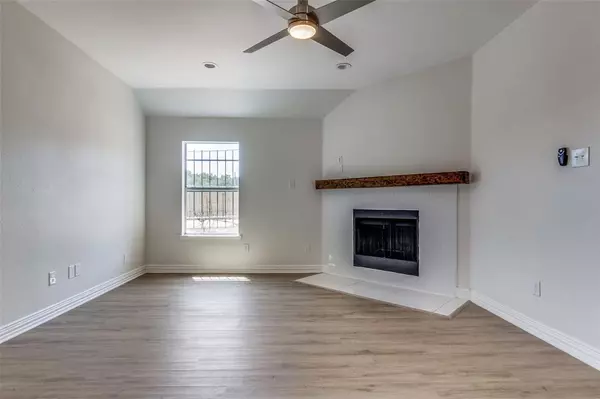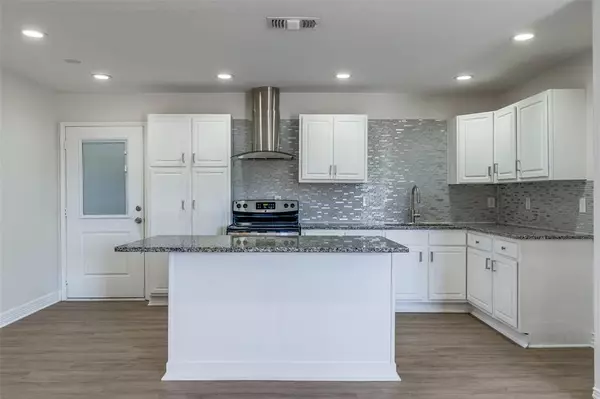$239,900
For more information regarding the value of a property, please contact us for a free consultation.
4 Beds
2 Baths
1,239 SqFt
SOLD DATE : 10/19/2023
Key Details
Property Type Single Family Home
Sub Type Single Family Residence
Listing Status Sold
Purchase Type For Sale
Square Footage 1,239 sqft
Price per Sqft $193
Subdivision Skyline Hts
MLS Listing ID 20416908
Sold Date 10/19/23
Style Traditional
Bedrooms 4
Full Baths 2
HOA Y/N None
Year Built 2004
Annual Tax Amount $5,013
Lot Size 0.262 Acres
Acres 0.262
Property Description
What a tremendous value and fully reimagined by Maverick designs! This 4 bed 2 bath home is perfect for families, down-sizers, or investors looking for a great rental return! Inside there are luxury laminate floors throughout all common areas & new Cozy Carpet in the bedrooms! The kitchen features designer-chosen Granite countertops, new stainless steel appliances & luxury Glass Tile backsplash! The primary bedroom has a walk-in closet in the en-suite bathroom! Split floor plan with 2 guest bedrooms and guest bathroom in the front of the home and 2 bedrooms + bathroom in the back. The entire home has been repainted with designer-chosen paint and new light fixtures. Outback you find a great size backyard fully fenced to entertain guests or keep pet safe and happy with a large Shed that has power in it! Don't miss this amazing opportunity, schedule today! Full list of upgrades available! New floors, New countertops, New lighting and fixtures, Interior-exterior paint. FHA Available NOW!
Location
State TX
County Dallas
Rooms
Dining Room 1
Interior
Interior Features Decorative Lighting, Eat-in Kitchen, Granite Counters, Kitchen Island, Open Floorplan
Heating Electric
Cooling Ceiling Fan(s), Central Air, Electric
Flooring Carpet, Luxury Vinyl Plank
Fireplaces Number 1
Fireplaces Type Family Room, Wood Burning
Appliance Disposal, Electric Oven, Electric Water Heater, Vented Exhaust Fan
Heat Source Electric
Laundry Electric Dryer Hookup, In Garage, Full Size W/D Area, Washer Hookup
Exterior
Exterior Feature Private Yard, Storage
Garage Spaces 1.0
Fence Back Yard, Wood
Utilities Available City Sewer, City Water, Co-op Electric, Individual Water Meter, Overhead Utilities
Roof Type Composition
Total Parking Spaces 1
Garage Yes
Building
Lot Description Corner Lot, Landscaped, Lrg. Backyard Grass
Story One
Foundation Slab
Level or Stories One
Structure Type Brick
Schools
Elementary Schools Cedar Crest
Middle Schools Garcia
High Schools Roosevelt
School District Dallas Isd
Others
Ownership See offer guidelines
Acceptable Financing Cash, Conventional, FHA, VA Loan
Listing Terms Cash, Conventional, FHA, VA Loan
Financing Other
Read Less Info
Want to know what your home might be worth? Contact us for a FREE valuation!

Our team is ready to help you sell your home for the highest possible price ASAP

©2025 North Texas Real Estate Information Systems.
Bought with Albany Shaw • Compass RE Texas, LLC.






