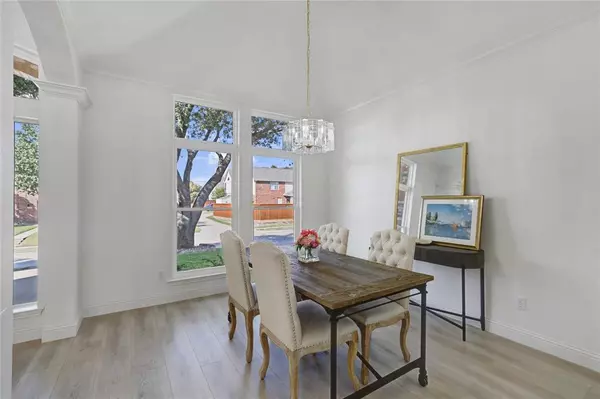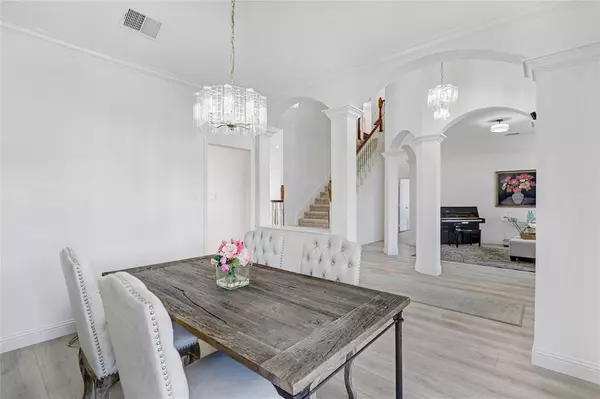$565,000
For more information regarding the value of a property, please contact us for a free consultation.
5 Beds
3 Baths
2,956 SqFt
SOLD DATE : 10/23/2023
Key Details
Property Type Single Family Home
Sub Type Single Family Residence
Listing Status Sold
Purchase Type For Sale
Square Footage 2,956 sqft
Price per Sqft $191
Subdivision Wyndsor Estates Iv
MLS Listing ID 20442285
Sold Date 10/23/23
Style Traditional
Bedrooms 5
Full Baths 3
HOA Fees $33/qua
HOA Y/N Mandatory
Year Built 1996
Annual Tax Amount $8,965
Lot Size 9,583 Sqft
Acres 0.22
Property Description
This bright and light happy home will welcome you! Located in one of the nicest areas of Richardson - Wyndsor Estates with Plano ISD. It is on a corner lot and the floor plan has a wonderful flow! This neighborhood is situated where it's close to Central and PGBT, yet quiet and serene. There are 5 bedrooms with an oversized primary suite upstairs. The renovated, luxurious primary bath is perfect for unwinding after a long day. There has been extensive RENOVATIONS for you to enjoy. New Luxury Vinyl Plank Flooring through out the first floor, new carpet on stairs and upstairs, fresh paint in every room, exterior fresh paint, new lighting, new fans, new quartz countertops. The open floor plan is perfect for entertaining or just relaxing with your family. The oversized backyard is gorgeous and has room for a pool. There is a park and with trails located about one mile for your enjoyment. This home has it all!
*Floor Plans are in Transaction Desk.
*Survey will be added soon.
Location
State TX
County Collin
Community Greenbelt, Park, Playground
Direction Please use GPS
Rooms
Dining Room 2
Interior
Interior Features Built-in Features, Cable TV Available, Decorative Lighting, Double Vanity, Eat-in Kitchen, High Speed Internet Available, Kitchen Island, Natural Woodwork, Open Floorplan, Pantry
Heating Central, Fireplace(s)
Cooling Ceiling Fan(s), Central Air, Electric
Flooring Carpet, Luxury Vinyl Plank
Fireplaces Number 1
Fireplaces Type Den, Electric, Living Room
Appliance Dishwasher, Disposal, Electric Cooktop, Electric Oven, Microwave
Heat Source Central, Fireplace(s)
Laundry Gas Dryer Hookup, Utility Room, Laundry Chute, Full Size W/D Area, Washer Hookup
Exterior
Garage Spaces 2.0
Carport Spaces 2
Fence Privacy, Wood
Community Features Greenbelt, Park, Playground
Utilities Available City Sewer, City Water, Electricity Connected
Roof Type Shingle
Parking Type Garage Double Door, Alley Access, Driveway
Total Parking Spaces 2
Garage Yes
Building
Lot Description Corner Lot, Interior Lot, Landscaped
Story Two
Foundation Pillar/Post/Pier
Level or Stories Two
Structure Type Brick
Schools
Elementary Schools Miller
Middle Schools Murphy
High Schools Plano East
School District Plano Isd
Others
Ownership Liz Parker
Acceptable Financing Cash, Conventional
Listing Terms Cash, Conventional
Financing VA
Special Listing Condition Aerial Photo
Read Less Info
Want to know what your home might be worth? Contact us for a FREE valuation!

Our team is ready to help you sell your home for the highest possible price ASAP

©2024 North Texas Real Estate Information Systems.
Bought with Melissa Williamson • Keller Williams Realty Allen






