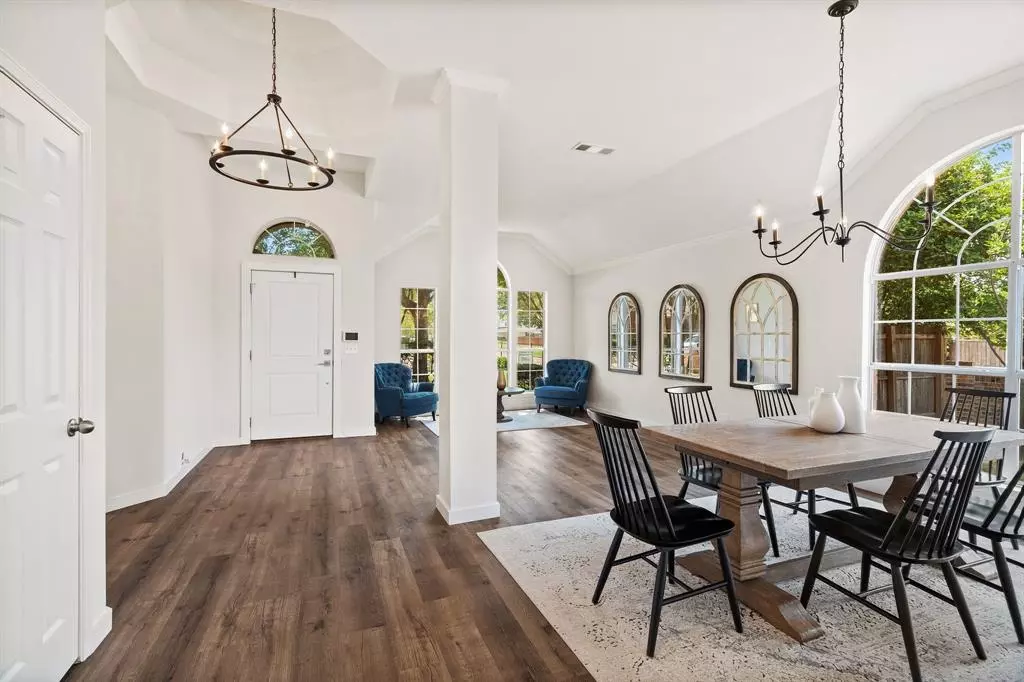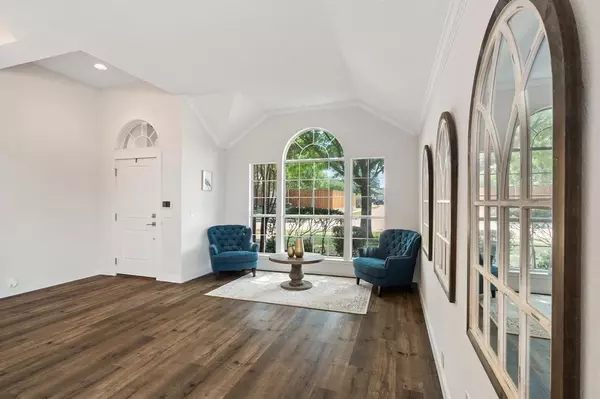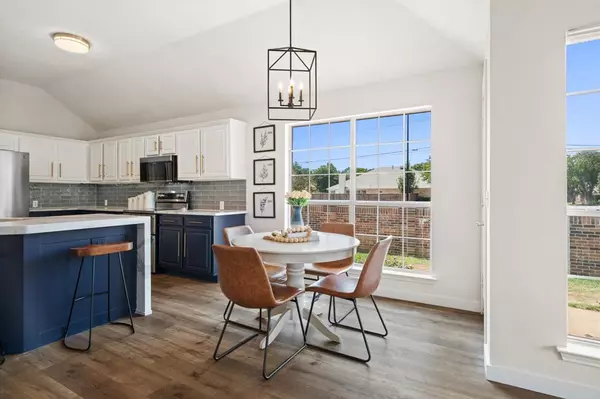$489,000
For more information regarding the value of a property, please contact us for a free consultation.
4 Beds
2 Baths
2,070 SqFt
SOLD DATE : 10/27/2023
Key Details
Property Type Single Family Home
Sub Type Single Family Residence
Listing Status Sold
Purchase Type For Sale
Square Footage 2,070 sqft
Price per Sqft $236
Subdivision Preston Vineyards Iv Ph Three
MLS Listing ID 20359516
Sold Date 10/27/23
Style Traditional
Bedrooms 4
Full Baths 2
HOA Fees $14
HOA Y/N Mandatory
Year Built 1998
Annual Tax Amount $7,805
Lot Size 6,969 Sqft
Acres 0.16
Property Description
A wonderfully renovated interior boasting an open-concept layout, luxury vinyl plank floors throughout, updated kitchen with quartz countertops.
Fully remodeled bathrooms and ample natural light enhance the interior's beauty. The modern kitchen showcases stainless steel appliances, quartz countertops, subway tile, a spacious center island, and a cozy breakfast area. It seamlessly connects to a welcoming family room with a fireplace, perfect for gatherings. Additionally, six magnolia trees have been planted for added privacy and aesthetics.
Location
State TX
County Collin
Community Community Pool
Direction From Preston Road go East on Rolater. Left on Sonoma Valley, right on Stone Falls and right on Beckington.
Rooms
Dining Room 2
Interior
Interior Features Cable TV Available, Decorative Lighting, High Speed Internet Available, Vaulted Ceiling(s)
Heating Central, Natural Gas
Cooling Ceiling Fan(s), Central Air, Electric
Flooring Carpet, Ceramic Tile, Luxury Vinyl Plank
Fireplaces Number 1
Fireplaces Type Gas Starter, Wood Burning
Appliance Dishwasher, Disposal, Electric Cooktop, Electric Oven, Gas Water Heater, Microwave
Heat Source Central, Natural Gas
Laundry Electric Dryer Hookup, Full Size W/D Area, Washer Hookup
Exterior
Exterior Feature Rain Gutters
Garage Spaces 2.0
Fence Wood
Community Features Community Pool
Utilities Available City Sewer, City Water, Concrete, Curbs, Sidewalk
Roof Type Composition
Parking Type Covered, Garage, Garage Faces Rear
Total Parking Spaces 2
Garage Yes
Building
Lot Description Few Trees, Interior Lot, Sprinkler System
Story One
Foundation Slab
Level or Stories One
Structure Type Brick
Schools
Elementary Schools Christie
Middle Schools Wester
High Schools Centennial
School District Frisco Isd
Others
Ownership Tyler & Mackenzie Reed
Acceptable Financing Cash, Conventional, FHA, VA Loan
Listing Terms Cash, Conventional, FHA, VA Loan
Financing Conventional
Read Less Info
Want to know what your home might be worth? Contact us for a FREE valuation!

Our team is ready to help you sell your home for the highest possible price ASAP

©2024 North Texas Real Estate Information Systems.
Bought with Jagjit Malhotra • Ready Real Estate LLC






