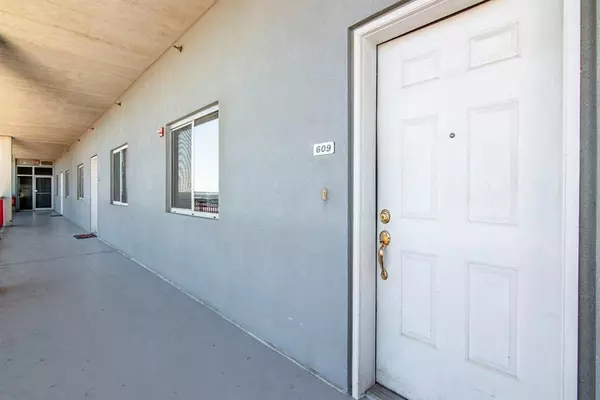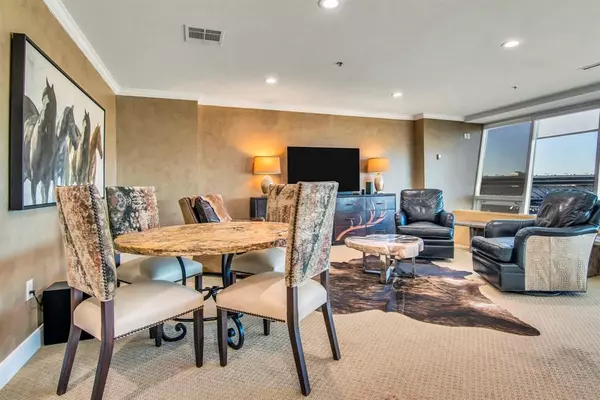$430,000
For more information regarding the value of a property, please contact us for a free consultation.
2 Beds
2 Baths
1,550 SqFt
SOLD DATE : 01/18/2024
Key Details
Property Type Condo
Sub Type Condominium
Listing Status Sold
Purchase Type For Sale
Square Footage 1,550 sqft
Price per Sqft $277
Subdivision Peterson
MLS Listing ID 20503418
Sold Date 01/18/24
Style Traditional
Bedrooms 2
Full Baths 2
HOA Fees $450/mo
HOA Y/N Mandatory
Year Built 1997
Annual Tax Amount $8,041
Lot Size 2.475 Acres
Acres 2.475
Property Description
Have you ever wondered what it would be like to just MOVE RIGHT IN & live at Texas Motor Speedway in the Lone Star Condos? You would find this beautifully furnished, 2 bedroom, 2 bath condo on the 6th floor conveniently located to DFW Airport & Downtown Fort Worth. The expansive view from an entire wall of windows creates a very open floor plan for the living space, dining space & kitchen. With 8 race tickets to each NASCAR event, you would be ready to entertain family & friends but you would be just as comfortable enjoying the evening kicked back & watching the Superbowl! Huge island offers additional seating! Owner has updated the kitchen with new granite countertops, farm sink, refrigerator & stove. They also replaced the HVAC system & the hot water heater. HOA includes covered parking for condo owners in underground garage, water & sewer. Enjoy great shopping & a large variety of restaurant options close by in the Alliance Corridor & at Tanger Outlet Mall.
Location
State TX
County Denton
Community Club House, Common Elevator, Community Pool, Community Sprinkler, Fitness Center, Perimeter Fencing, Pool, Tennis Court(S), Other
Direction From 35W, go west on 114 & turn right on Labonte Lane. Proceed to Lone Star Condo 10 story white tower. Park in front parking area, walk to underground parking garage. Take elevator to 6th floor, from foyer area, go right & thru glass door to outside walkway.
Rooms
Dining Room 1
Interior
Interior Features Cable TV Available, Flat Screen Wiring, Granite Counters, High Speed Internet Available, Kitchen Island, Open Floorplan, Pantry
Heating Central, Electric, Heat Pump
Cooling Ceiling Fan(s), Central Air, Electric
Flooring Carpet, Ceramic Tile
Appliance Dishwasher, Disposal, Electric Range, Electric Water Heater, Microwave, Refrigerator
Heat Source Central, Electric, Heat Pump
Laundry Electric Dryer Hookup, In Hall, Full Size W/D Area, Washer Hookup
Exterior
Exterior Feature Lighting, Tennis Court(s), Other
Garage Spaces 2.0
Fence Metal, Other
Pool Fenced, Gunite, In Ground, Outdoor Pool
Community Features Club House, Common Elevator, Community Pool, Community Sprinkler, Fitness Center, Perimeter Fencing, Pool, Tennis Court(s), Other
Utilities Available Cable Available, City Sewer, City Water, Community Mailbox, Electricity Connected, Other
Roof Type Other
Parking Type Additional Parking, Common, Community Structure, Concrete, Covered, Lighted, Open, Outside, Permit Required, Underground, Other
Total Parking Spaces 2
Garage Yes
Private Pool 1
Building
Lot Description Few Trees, Landscaped, Other, Sprinkler System, Subdivision, Tank/ Pond
Story One
Foundation Other
Level or Stories One
Structure Type Concrete,Stucco,Other
Schools
Elementary Schools Justin
Middle Schools Pike
High Schools Northwest
School District Northwest Isd
Others
Restrictions Other
Ownership See Tax Rolls
Acceptable Financing Cash, Conventional
Listing Terms Cash, Conventional
Financing Cash
Special Listing Condition Other
Read Less Info
Want to know what your home might be worth? Contact us for a FREE valuation!

Our team is ready to help you sell your home for the highest possible price ASAP

©2024 North Texas Real Estate Information Systems.
Bought with Samuel Demel • Burt Ladner Real Estate LLC






