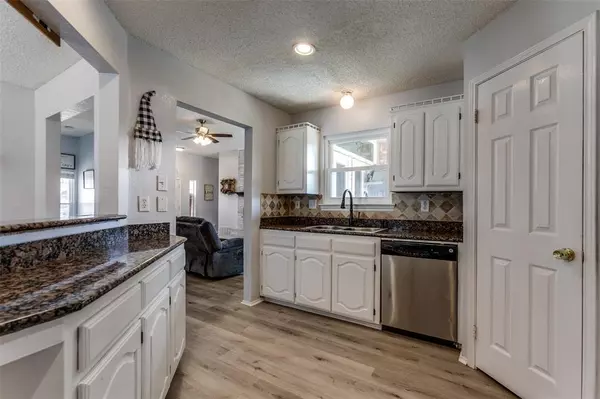$340,000
For more information regarding the value of a property, please contact us for a free consultation.
3 Beds
2 Baths
1,662 SqFt
SOLD DATE : 04/09/2024
Key Details
Property Type Single Family Home
Sub Type Single Family Residence
Listing Status Sold
Purchase Type For Sale
Square Footage 1,662 sqft
Price per Sqft $204
Subdivision Peninsula 06
MLS Listing ID 20552266
Sold Date 04/09/24
Style Traditional
Bedrooms 3
Full Baths 2
HOA Y/N None
Year Built 1991
Annual Tax Amount $7,823
Lot Size 7,274 Sqft
Acres 0.167
Property Description
Welcome to your dream home in the heart of Rowlett, minutes from the serene shores of Lake Ray Hubbard. Stunning & meticulously updated residence boasts irresistible curb appeal. Carport gives you an additional 2 covered parking spaces! As you enter, be prepared to be captivated by the inviting interior with an abundance of natural light. Luxury LVP flooring graces the common areas. Most windows replaced in 2022, enjoy the aesthetic appeal and energy efficiency. Updated kitchen with freshly painted cabinets, sleek appliances & elegant granite countertops. Primary bed with vaulted ceilings and updated en suite bath with double sinks & huge walk-in shower. Split floor plan. Spacious secondary beds provide ample space for everyone. Step outside to the covered patio, the tranquil ambiance invites you to unwind & entertain, overlooking the expansive backyard. Don't miss the opportunity to make this exquisite property yours and start living the quintessential Rowlett lifestyle. Must See!
Location
State TX
County Dallas
Direction From E President George Bush Hwy, left onto Red Moon Way, left on Miller Road, left on Auburn, left onto Straits, then right onto Bermuda.
Rooms
Dining Room 1
Interior
Interior Features Cable TV Available, Decorative Lighting, Double Vanity, Granite Counters, Open Floorplan, Vaulted Ceiling(s)
Heating Central, Electric, Fireplace(s)
Cooling Ceiling Fan(s), Central Air, Electric
Flooring Carpet, Ceramic Tile, Luxury Vinyl Plank
Fireplaces Number 1
Fireplaces Type Brick, Gas Starter, Wood Burning
Appliance Dishwasher, Disposal, Gas Range, Gas Water Heater, Microwave
Heat Source Central, Electric, Fireplace(s)
Laundry Gas Dryer Hookup, Utility Room, Full Size W/D Area, Washer Hookup
Exterior
Exterior Feature Covered Patio/Porch, Rain Gutters
Garage Spaces 2.0
Carport Spaces 2
Fence Wood
Utilities Available City Sewer, City Water, Underground Utilities
Roof Type Composition
Parking Type Alley Access, Driveway, Garage Door Opener, Garage Faces Rear
Total Parking Spaces 4
Garage Yes
Building
Lot Description Few Trees, Landscaped, Sprinkler System, Subdivision
Story One
Foundation Slab
Level or Stories One
Structure Type Brick
Schools
Elementary Schools Choice Of School
Middle Schools Choice Of School
High Schools Choice Of School
School District Garland Isd
Others
Restrictions Deed
Ownership Sean & Debi Harrington
Acceptable Financing Cash, Conventional, FHA, VA Loan
Listing Terms Cash, Conventional, FHA, VA Loan
Financing Conventional
Read Less Info
Want to know what your home might be worth? Contact us for a FREE valuation!

Our team is ready to help you sell your home for the highest possible price ASAP

©2024 North Texas Real Estate Information Systems.
Bought with Cathy Harris • Coldwell Banker Realty






