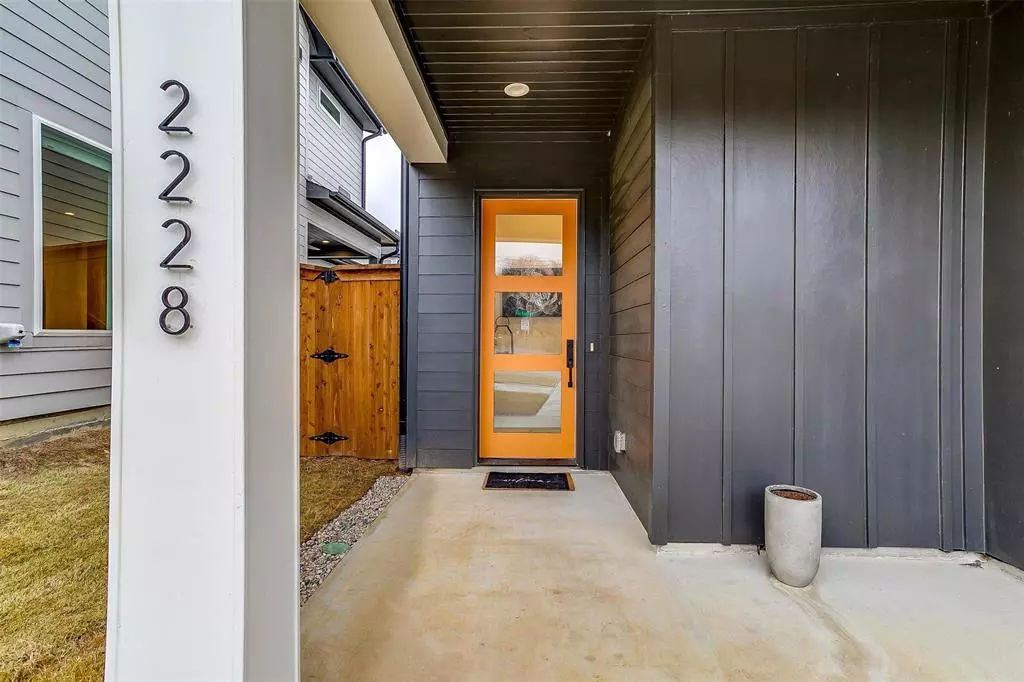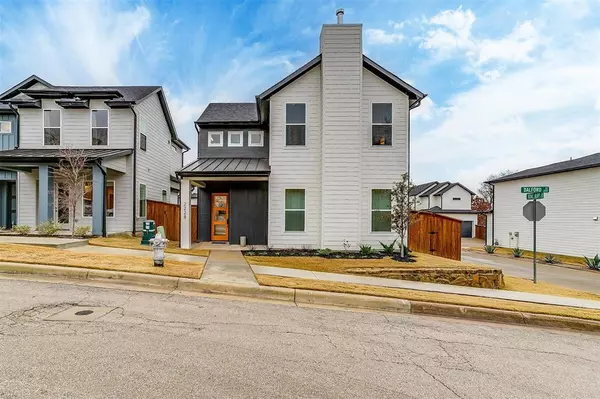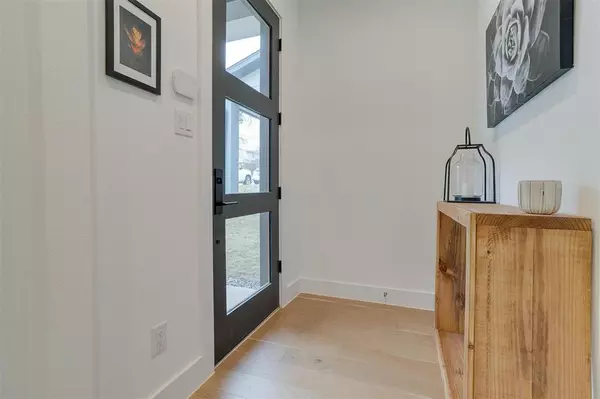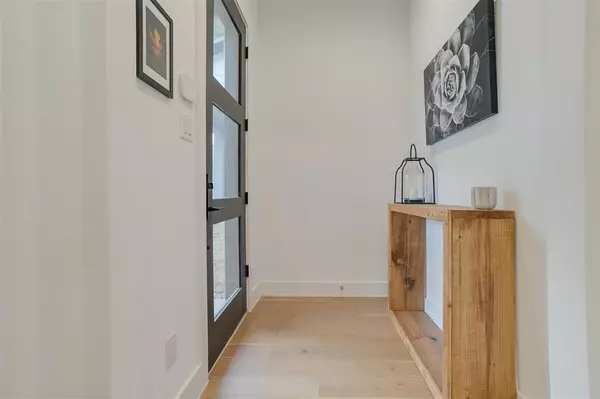$475,000
For more information regarding the value of a property, please contact us for a free consultation.
3 Beds
3 Baths
2,154 SqFt
SOLD DATE : 04/15/2024
Key Details
Property Type Single Family Home
Sub Type Single Family Residence
Listing Status Sold
Purchase Type For Sale
Square Footage 2,154 sqft
Price per Sqft $220
Subdivision Scenic Village Add
MLS Listing ID 20519932
Sold Date 04/15/24
Style Craftsman
Bedrooms 3
Full Baths 2
Half Baths 1
HOA Fees $170/mo
HOA Y/N Mandatory
Year Built 2022
Annual Tax Amount $8,485
Lot Size 3,223 Sqft
Acres 0.074
Property Description
This beautiful, nearly new home with views of downtown Fort Worth, and just minutes from the Fort Worth Stockyards is a standout! With the HOA covering all of the landscaping, it's like townhome living, but without shared walls! Under 2 years old, this place has been meticulously maintained, and looks like a model home. Some of the upgrades include real wood floors on the first level, a fireplace, a deep soaker tub in the hall bath, and a large patio with a small yard. It's just a short walk to the Trinity River Trail. At the edge of the Oakcliff neighborhood you're also just a few blocks from the coffee shops and restaurants on Race Street. This location is easily the quickest access you can have to the DFW airport and still be in Fort Worth. In addition, the refrigerator is included, washer and dryer are negotiable, and there is an assumable loan at 3.75%! In addition, the seller is offering money toward a rate buy down or closing costs with a good offer!
Location
State TX
County Tarrant
Community Curbs, Jogging Path/Bike Path, Park, Sidewalks
Direction Home is first one on the corner on the south side of Dalford.
Rooms
Dining Room 1
Interior
Interior Features Cable TV Available, Decorative Lighting, High Speed Internet Available, Open Floorplan, Walk-In Closet(s)
Heating Central
Cooling Central Air
Flooring Carpet, Tile, Wood
Fireplaces Number 1
Fireplaces Type Gas Logs, Living Room
Appliance Built-in Gas Range, Dishwasher, Disposal, Gas Cooktop, Gas Oven, Gas Range, Plumbed For Gas in Kitchen, Refrigerator
Heat Source Central
Laundry Gas Dryer Hookup, In Hall, Utility Room, Washer Hookup
Exterior
Exterior Feature Covered Patio/Porch
Garage Spaces 2.0
Carport Spaces 2
Fence Back Yard, Wood
Community Features Curbs, Jogging Path/Bike Path, Park, Sidewalks
Utilities Available City Sewer, City Water, Individual Gas Meter, Individual Water Meter, Sidewalk
Roof Type Shingle
Total Parking Spaces 2
Garage Yes
Building
Lot Description Corner Lot, Few Trees, Landscaped, Sprinkler System, Subdivision
Story Two
Foundation Slab
Level or Stories Two
Structure Type Siding
Schools
Elementary Schools Oakhurst
Middle Schools Riverside
High Schools Carter Riv
School District Fort Worth Isd
Others
Restrictions Deed,Development
Ownership See Tax
Acceptable Financing Cash, Conventional, FHA, VA Loan
Listing Terms Cash, Conventional, FHA, VA Loan
Financing Conventional
Special Listing Condition Deed Restrictions
Read Less Info
Want to know what your home might be worth? Contact us for a FREE valuation!

Our team is ready to help you sell your home for the highest possible price ASAP

©2025 North Texas Real Estate Information Systems.
Bought with Joseph Romero • Briggs Freeman Sotheby's Int'l






