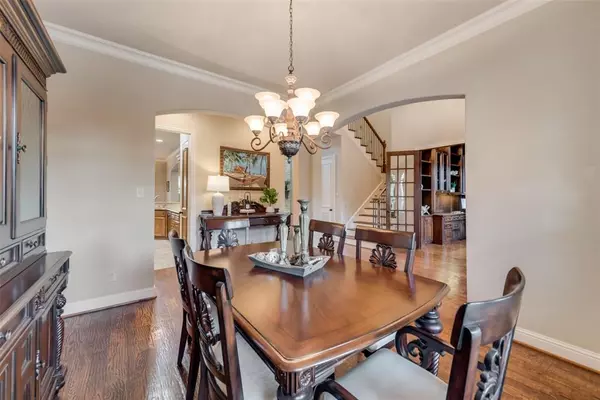$1,115,000
For more information regarding the value of a property, please contact us for a free consultation.
4 Beds
4 Baths
3,901 SqFt
SOLD DATE : 05/07/2024
Key Details
Property Type Single Family Home
Sub Type Single Family Residence
Listing Status Sold
Purchase Type For Sale
Square Footage 3,901 sqft
Price per Sqft $285
Subdivision Cedar Glen Estates
MLS Listing ID 20571720
Sold Date 05/07/24
Style Traditional
Bedrooms 4
Full Baths 4
HOA Fees $27/ann
HOA Y/N Mandatory
Year Built 2006
Lot Size 1.010 Acres
Acres 1.01
Property Description
Exquisite Custom Home on over 1 acre is located in the heart of Heath and a short walking distance to Lake Ray Hubbard. The private back yard with stocked fishing pond also offers a resort style salt water pool with waterfall, a relaxing spa & an outdoor living center with fireplace and kitchenette nestled within lush green landscape. Family rm with stone fireplace is open to spacious kitchen & breakfast room & windows galore overlooking backyard oasis. Split floor plan includes a large primary suite with luxury bathroom & huge walk in closet, & guest room downstairs with ensuite. Additional amenities include custom study with lawyers panel & wine storage, open gameroom with wet bar, media room with upgraded screen & projector, 2 ensuite bedroms upstairs, loft reading area, handscraped hardwood flooring, plantation shutters and LOTS of storage throughout. Updates include pool equipment, HVAC systems, roof & gutters. A list of detailed features is added to the MLS transaction desk.
Location
State TX
County Rockwall
Direction Take Horizon Rd. Exit, turn right to Ridge Rd. then right on Smirl Dr. (FM 1140), Right on Cove Ridge Rd, left on Cedar Glen Trail, home is on the left.
Rooms
Dining Room 2
Interior
Interior Features Built-in Features, Cable TV Available, Cathedral Ceiling(s), Chandelier, Decorative Lighting, Double Vanity, Eat-in Kitchen, Granite Counters, High Speed Internet Available, Kitchen Island, Loft, Natural Woodwork
Heating Central, Fireplace(s), Natural Gas
Cooling Ceiling Fan(s), Central Air, Electric
Flooring Carpet, Ceramic Tile, Hardwood
Fireplaces Number 2
Fireplaces Type Brick, Living Room, Masonry, Outside, Stone
Appliance Built-in Gas Range, Dishwasher, Disposal, Electric Oven, Microwave
Heat Source Central, Fireplace(s), Natural Gas
Exterior
Exterior Feature Attached Grill, Awning(s), Built-in Barbecue, Covered Patio/Porch, Rain Gutters, Outdoor Grill, Outdoor Kitchen
Garage Spaces 3.0
Carport Spaces 3
Fence Wrought Iron
Pool Cabana, Fenced, Gunite, Heated, Indoor, Outdoor Pool, Pool Sweep, Pool/Spa Combo, Salt Water, Water Feature, Waterfall
Utilities Available Cable Available, City Sewer, City Water
Roof Type Composition
Parking Type Garage Double Door, Garage Single Door, Concrete, Driveway, Garage, Garage Door Opener, Garage Faces Side
Total Parking Spaces 3
Garage Yes
Private Pool 1
Building
Lot Description Acreage, Lrg. Backyard Grass, Many Trees, Sprinkler System, Subdivision
Story Two
Foundation Slab
Level or Stories Two
Structure Type Rock/Stone
Schools
Elementary Schools Amy Parks-Heath
Middle Schools Cain
High Schools Rockwall
School District Rockwall Isd
Others
Ownership See Agent
Acceptable Financing Cash, Conventional, FHA, VA Loan
Listing Terms Cash, Conventional, FHA, VA Loan
Financing Cash
Read Less Info
Want to know what your home might be worth? Contact us for a FREE valuation!

Our team is ready to help you sell your home for the highest possible price ASAP

©2024 North Texas Real Estate Information Systems.
Bought with Jerry Mooty Jr. • At Properties Christie's Int'l






