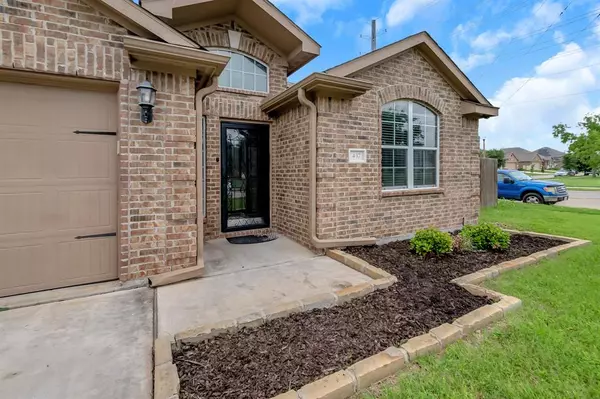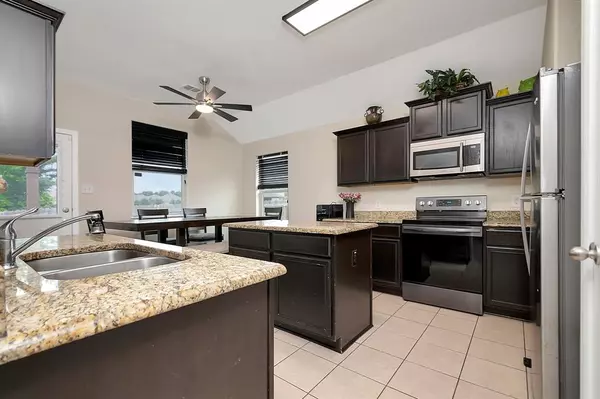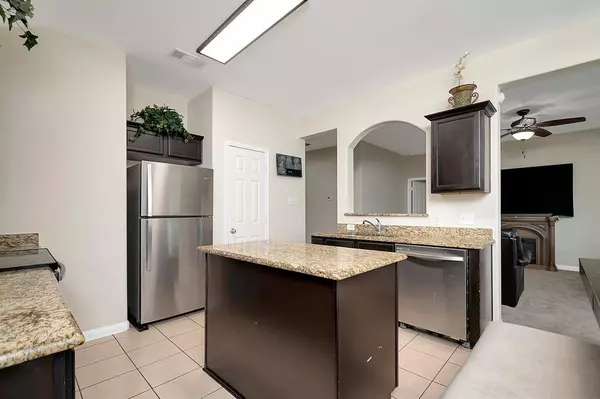$305,000
For more information regarding the value of a property, please contact us for a free consultation.
3 Beds
2 Baths
1,518 SqFt
SOLD DATE : 06/06/2024
Key Details
Property Type Single Family Home
Sub Type Single Family Residence
Listing Status Sold
Purchase Type For Sale
Square Footage 1,518 sqft
Price per Sqft $200
Subdivision Maple Leaf Homes Add
MLS Listing ID 20603164
Sold Date 06/06/24
Bedrooms 3
Full Baths 2
HOA Y/N None
Year Built 2014
Annual Tax Amount $6,548
Lot Size 8,712 Sqft
Acres 0.2
Property Description
Step into your dream home nestled on a large corner lot, just a stroll away from the local elementary school. This inviting home boasts convenience with its proximity to shopping, a nature center, and entertainment options. As you enter, be greeted by a stunning interior featuring a dream kitchen complete with a breakfast bar, kitchen island, granite counters, pantry, and sleek stainless appliances. Retreat to the spacious primary suite, offering an indulgent en-suite bathroom with an extended vanity and a roomy walk-in closet. Outside, the backyard beckons with its expansive covered patio, perfect for hosting gatherings while enjoying the serene view of the neighboring green space. With no backyard neighbors, privacy is assured, making this residence an ideal sanctuary for your family's lifestyle. Schedule a showing today and envision the endless possibilities this home has to offer.
Location
State TX
County Denton
Direction From Hwy 380, head south on Audra Ln. East on Paisley St. South on Water Oak. Home will be on the right.
Rooms
Dining Room 1
Interior
Interior Features Eat-in Kitchen, Kitchen Island, Pantry, Walk-In Closet(s)
Heating Central, Electric
Cooling Ceiling Fan(s), Central Air
Flooring Carpet, Ceramic Tile
Appliance Dishwasher, Electric Range
Heat Source Central, Electric
Laundry Electric Dryer Hookup, Utility Room, Full Size W/D Area, Washer Hookup
Exterior
Exterior Feature Covered Patio/Porch, Rain Gutters
Garage Spaces 2.0
Fence Wood
Utilities Available City Sewer, City Water, Sidewalk
Roof Type Composition
Parking Type Garage, Garage Door Opener, Garage Faces Front
Total Parking Spaces 2
Garage Yes
Building
Lot Description Cul-De-Sac, Landscaped, Lrg. Backyard Grass
Story One
Foundation Slab
Level or Stories One
Structure Type Brick,Siding
Schools
Elementary Schools Alice Moore Alexander
Middle Schools Calhoun
High Schools Ryan H S
School District Denton Isd
Others
Ownership See offer instructions
Acceptable Financing Cash, Conventional, FHA, VA Loan, Other
Listing Terms Cash, Conventional, FHA, VA Loan, Other
Financing Conventional
Special Listing Condition Survey Available
Read Less Info
Want to know what your home might be worth? Contact us for a FREE valuation!

Our team is ready to help you sell your home for the highest possible price ASAP

©2024 North Texas Real Estate Information Systems.
Bought with Adrianne Dugan • Adrianne Dugan






