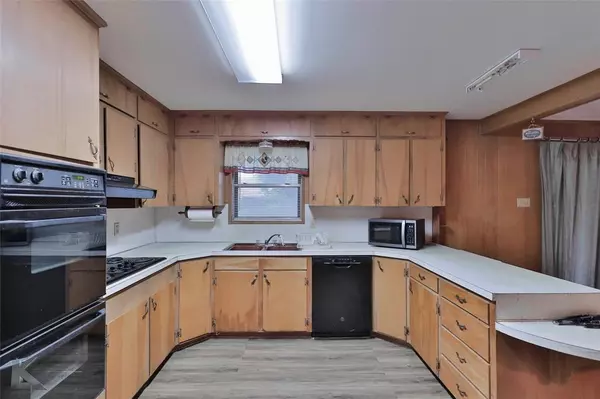$155,000
For more information regarding the value of a property, please contact us for a free consultation.
3 Beds
2 Baths
1,644 SqFt
SOLD DATE : 06/17/2024
Key Details
Property Type Single Family Home
Sub Type Single Family Residence
Listing Status Sold
Purchase Type For Sale
Square Footage 1,644 sqft
Price per Sqft $94
Subdivision Richland Acres
MLS Listing ID 20611858
Sold Date 06/17/24
Bedrooms 3
Full Baths 2
HOA Y/N None
Year Built 1960
Annual Tax Amount $3,480
Lot Size 0.254 Acres
Acres 0.254
Property Description
Have you been waiting on that affordable home that would be a perfect home for you? Here it is! Bring your Pinterest ideas and see all the possible things you can do with this great home! This home is not in a flood zone either! Enjoy large gatherings with the open kitchen and living room floor plan, the formal dining or formal living room in the front of the home could easily make a fourth bedroom or a great office! For those needing a lot of storage, you can't go wrong with the two car attached garage, detached single car garage with alley access, plus the workshop with electricity! The huge pecan trees will add extra shade that should help with energy efficiency in the Summer months. Cozy up next to the woodburning fireplace in the Winter months. The large utility room gives plenty of space for you to hide all that laundry that you swore you were going to get to yesterday! Don't miss out on this home, it won't last long!
Location
State TX
County Taylor
Direction North 10th St to Westwood. Go North and pass N 14th, house will be on your left.
Rooms
Dining Room 1
Interior
Interior Features Cable TV Available, Paneling
Heating Central, Gas Jets
Cooling Ceiling Fan(s), Central Air, Electric
Fireplaces Number 1
Fireplaces Type Wood Burning
Appliance Dishwasher, Disposal, Electric Cooktop, Electric Oven, Gas Water Heater, Vented Exhaust Fan
Heat Source Central, Gas Jets
Exterior
Garage Spaces 2.0
Utilities Available Alley, City Sewer, City Water, Curbs, Electricity Connected, Individual Gas Meter, Individual Water Meter, Natural Gas Available
Roof Type Composition
Parking Type Garage, Garage Faces Front
Total Parking Spaces 2
Garage Yes
Building
Story One
Level or Stories One
Schools
Elementary Schools Eugene Purcell
Middle Schools Mann
High Schools Abilene
School District Abilene Isd
Others
Ownership Wanda J Westbrook Estate
Acceptable Financing Cash, Conventional, FHA, VA Loan
Listing Terms Cash, Conventional, FHA, VA Loan
Financing Conventional
Read Less Info
Want to know what your home might be worth? Contact us for a FREE valuation!

Our team is ready to help you sell your home for the highest possible price ASAP

©2024 North Texas Real Estate Information Systems.
Bought with Jeralyn Wadkins • Chandler Crouch, REALTORS






