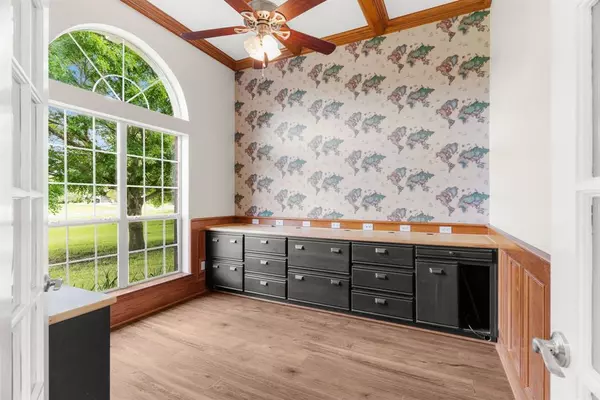$592,500
For more information regarding the value of a property, please contact us for a free consultation.
3 Beds
3 Baths
2,666 SqFt
SOLD DATE : 07/01/2024
Key Details
Property Type Single Family Home
Sub Type Single Family Residence
Listing Status Sold
Purchase Type For Sale
Square Footage 2,666 sqft
Price per Sqft $222
Subdivision Hackberry Heights
MLS Listing ID 20615098
Sold Date 07/01/24
Style Traditional
Bedrooms 3
Full Baths 2
Half Baths 1
HOA Y/N None
Year Built 1997
Annual Tax Amount $7,865
Lot Size 1.110 Acres
Acres 1.11
Property Description
Move-in Ready Paradise on 1.11 Acres in fast growing Grayson County, TX!
Step Inside to Modern Comfort with the gleaming new MOHAWK RevWood Plus laminate flooring throughout (waterproof for 10 years!) Fresh paint creates a bright and airy feel, stunning new granite countertops in the kitchen. Whip up culinary masterpieces with a stainless steel refrigerator (included!), convection oven, and sleek induction stovetop. Energy efficient upgrades include, spray foam insulation in the attic, April-Air Filtration system, energy efficient HVAC system installed in 2023. Unleash Your Inner Homesteader with Ample room to roam for you and your furry or feathered friends with a pre-existing hen house ready for your clucking crew! Embrace the peace and quiet of country living while enjoying the convenience of modern amenities. Schedule your showing today!
Location
State TX
County Grayson
Direction From HWY 75 go West on FM 121, Turn right on Hackberry Rd, Left on Parker Rd, Home is located on the left corner lot at the bottom of the hill.
Rooms
Dining Room 2
Interior
Interior Features Built-in Features, Cable TV Available, Decorative Lighting, Double Vanity, Granite Counters, High Speed Internet Available, Kitchen Island, Open Floorplan, Pantry, Wainscoting, Walk-In Closet(s)
Heating Electric, Fireplace(s)
Cooling Ceiling Fan(s), Central Air, Electric, ENERGY STAR Qualified Equipment
Flooring Ceramic Tile, Laminate
Fireplaces Number 1
Fireplaces Type Gas Starter, Wood Burning
Appliance Dishwasher, Disposal, Electric Oven, Electric Water Heater, Convection Oven, Refrigerator
Heat Source Electric, Fireplace(s)
Laundry Electric Dryer Hookup, Utility Room, Washer Hookup
Exterior
Exterior Feature Covered Patio/Porch, Garden(s), Gray Water System, Rain Gutters, Lighting
Garage Spaces 2.0
Fence Partial, Wrought Iron
Utilities Available Aerobic Septic, Asphalt, Cable Available, Co-op Electric, Co-op Water, Electricity Connected, Outside City Limits
Roof Type Shingle
Total Parking Spaces 2
Garage Yes
Building
Lot Description Acreage, Corner Lot, Lrg. Backyard Grass, Many Trees, Subdivision
Story One
Foundation Slab
Level or Stories One
Structure Type Brick,Siding
Schools
Elementary Schools Van Alstyne
High Schools Van Alstyne
School District Van Alstyne Isd
Others
Restrictions No Known Restriction(s)
Ownership See Tax
Acceptable Financing Cash, Conventional, FHA, VA Loan
Listing Terms Cash, Conventional, FHA, VA Loan
Financing Conventional
Special Listing Condition Agent Related to Owner
Read Less Info
Want to know what your home might be worth? Contact us for a FREE valuation!

Our team is ready to help you sell your home for the highest possible price ASAP

©2024 North Texas Real Estate Information Systems.
Bought with Lizzie Licare • Keller Williams Realty Allen






