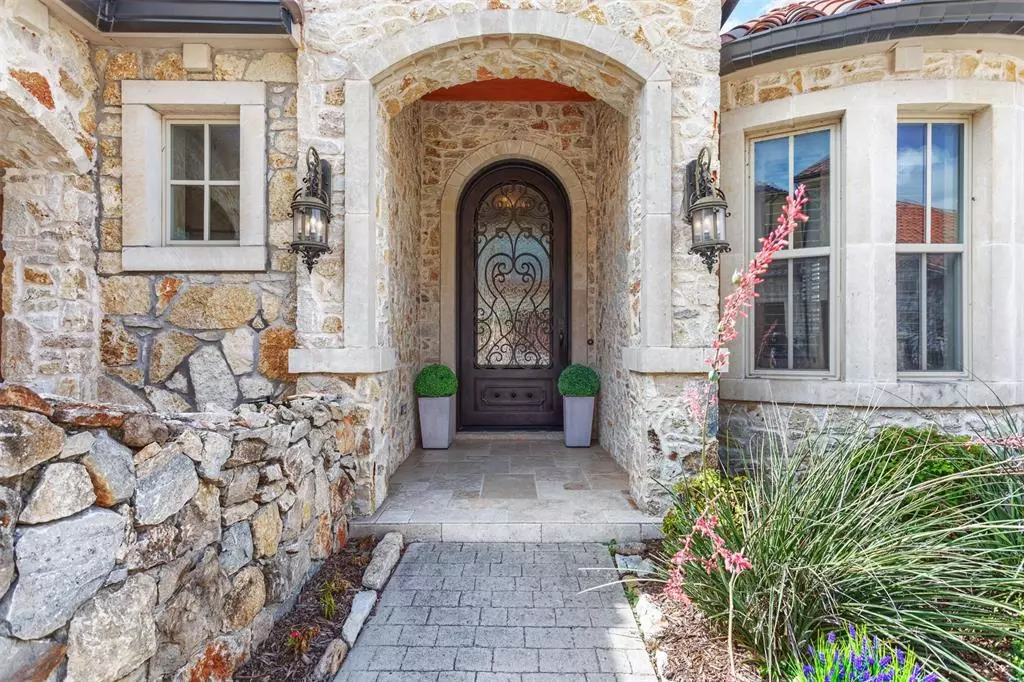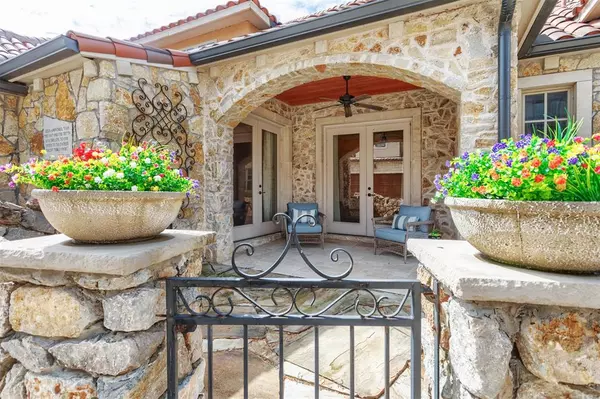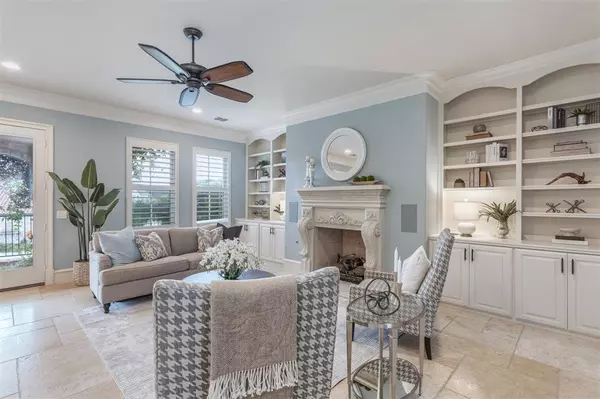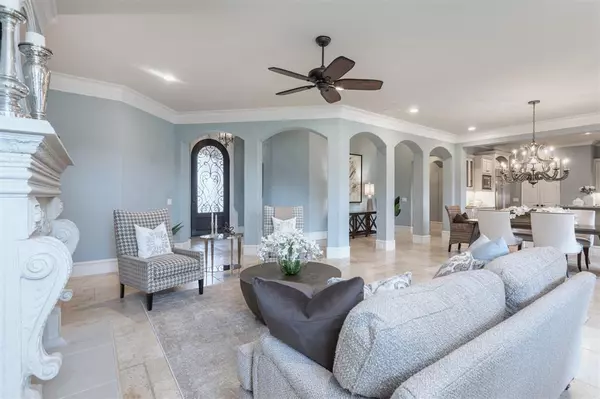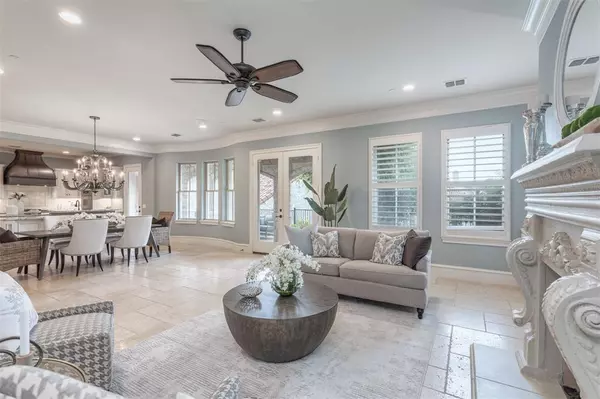$1,099,999
For more information regarding the value of a property, please contact us for a free consultation.
3 Beds
4 Baths
3,242 SqFt
SOLD DATE : 07/18/2024
Key Details
Property Type Single Family Home
Sub Type Single Family Residence
Listing Status Sold
Purchase Type For Sale
Square Footage 3,242 sqft
Price per Sqft $339
Subdivision Adriatica Villa District
MLS Listing ID 20638262
Sold Date 07/18/24
Bedrooms 3
Full Baths 3
Half Baths 1
HOA Fees $187/ann
HOA Y/N Mandatory
Year Built 2014
Annual Tax Amount $17,287
Lot Size 5,662 Sqft
Acres 0.13
Property Description
Beautiful single story custom built by George Fuller, this home has it all. Open living features tall ceilings and a gourmet kitchen. Huge office with built in cabinets. Each bedroom has its own bath and walk in closet. Primary is a luxury retreat with built-in cabinets in the bath and wonderful walk in closet. Chef's kitchen with plenty of storage. Garage is an oversized 2 car with room for golf cart or work area. Patio across the entire back of the home along with a courtyard out front. Adriatica is the perfect lock and leave neighborhood where you can walk to restaurants and other conveniences. Situated in the heart of Stonebridge Ranch, you have access to two pools, tennis courts, hike and bike trails and more. All information stated herin is believed to be accurate but should be verified by Buyer.
Location
State TX
County Collin
Community Community Pool, Fishing, Greenbelt, Lake, Playground, Sidewalks, Tennis Court(S)
Direction See GPS
Rooms
Dining Room 1
Interior
Interior Features Cable TV Available, Eat-in Kitchen, Flat Screen Wiring, Granite Counters, High Speed Internet Available, Open Floorplan, Walk-In Closet(s)
Heating Natural Gas
Cooling Central Air
Flooring Ceramic Tile, Travertine Stone, Wood
Fireplaces Number 1
Fireplaces Type Family Room, Gas Logs, Gas Starter
Appliance Built-in Refrigerator, Dishwasher, Disposal, Electric Oven, Gas Cooktop, Plumbed For Gas in Kitchen
Heat Source Natural Gas
Exterior
Garage Spaces 2.0
Community Features Community Pool, Fishing, Greenbelt, Lake, Playground, Sidewalks, Tennis Court(s)
Utilities Available Cable Available, City Sewer, City Water, Community Mailbox, Concrete, Curbs, Electricity Available, Electricity Connected, Individual Gas Meter, Underground Utilities
Roof Type Other
Parking Type Garage, Garage Door Opener, Garage Faces Front, Oversized
Total Parking Spaces 2
Garage Yes
Building
Story One
Level or Stories One
Structure Type Rock/Stone
Schools
Elementary Schools Glenoaks
Middle Schools Dowell
High Schools Mckinney Boyd
School District Mckinney Isd
Others
Ownership See agent
Acceptable Financing 1031 Exchange, Cash, Conventional
Listing Terms 1031 Exchange, Cash, Conventional
Financing Cash
Read Less Info
Want to know what your home might be worth? Contact us for a FREE valuation!

Our team is ready to help you sell your home for the highest possible price ASAP

©2024 North Texas Real Estate Information Systems.
Bought with Courtney Benson • Compass RE Texas, LLC

