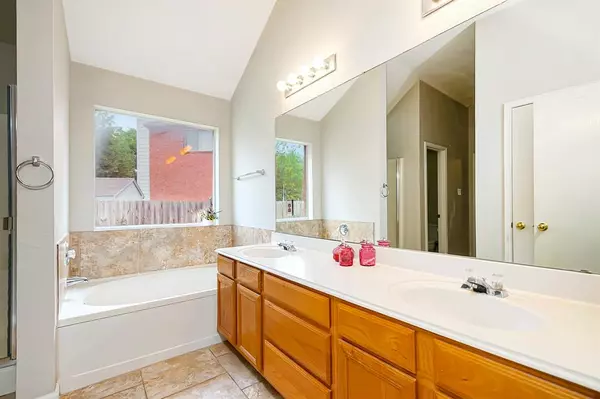$375,000
For more information regarding the value of a property, please contact us for a free consultation.
4 Beds
2 Baths
2,329 SqFt
SOLD DATE : 08/20/2024
Key Details
Property Type Single Family Home
Sub Type Single Family Residence
Listing Status Sold
Purchase Type For Sale
Square Footage 2,329 sqft
Price per Sqft $161
Subdivision Greenspoint Add
MLS Listing ID 20631613
Sold Date 08/20/24
Bedrooms 4
Full Baths 2
HOA Y/N None
Year Built 2000
Annual Tax Amount $7,011
Lot Size 0.337 Acres
Acres 0.337
Property Description
Are you ready to experience the perfect blend of comfort and convenience? This stunning home is a rare find. Nestled within walking distance to a beautiful park and expansive green space, it provides a serene retreat. Step inside to a stylish, carpet-free home that ensures easy maintenance. The flexible floorplan offers a versatile area perfect for a home office or playroom, alongside a dedicated dining area for family gatherings and entertaining. Retreat to your spacious primary suite featuring dual vanities, a rejuvenating jetted tub, a separate shower, and a walk-in closet. This sanctuary is designed for relaxation and privacy, providing a perfect end to your day. Imagine hosting summer BBQs or relaxing under the extended covered patio. This outdoor space is not only perfect for entertaining, but also offers ample room to install a pool. The kitchen is a chef's dream. Equipped with a pantry, breakfast bar, and island. 3D Matterport walk through in Virtual Tours & URLs. Call today!
Location
State TX
County Tarrant
Direction From I20, head south on Cooper St. West on Harris Rd. North on Greenspoint Dr. North on Park Green Dr. Home will be on the left.
Rooms
Dining Room 2
Interior
Interior Features Kitchen Island, Walk-In Closet(s)
Heating Central, Electric
Cooling Ceiling Fan(s), Central Air
Flooring Ceramic Tile, Wood
Fireplaces Number 1
Fireplaces Type Living Room, Wood Burning
Appliance Dishwasher, Electric Range
Heat Source Central, Electric
Laundry Electric Dryer Hookup, Utility Room, Full Size W/D Area, Washer Hookup
Exterior
Exterior Feature Covered Patio/Porch, Rain Gutters
Garage Spaces 2.0
Fence Wood
Utilities Available City Sewer, City Water, Concrete, Curbs, Sidewalk
Roof Type Composition
Parking Type Garage, Garage Door Opener, Garage Faces Front
Total Parking Spaces 2
Garage Yes
Building
Lot Description Corner Lot, Cul-De-Sac, Greenbelt, Landscaped, Lrg. Backyard Grass, Subdivision
Story One
Foundation Slab
Level or Stories One
Structure Type Brick,Siding
Schools
Elementary Schools Carol Holt
Middle Schools Howard
High Schools Summit
School District Mansfield Isd
Others
Ownership See offer instructions
Acceptable Financing Cash, Conventional, FHA, VA Loan
Listing Terms Cash, Conventional, FHA, VA Loan
Financing FHA
Special Listing Condition Survey Available
Read Less Info
Want to know what your home might be worth? Contact us for a FREE valuation!

Our team is ready to help you sell your home for the highest possible price ASAP

©2024 North Texas Real Estate Information Systems.
Bought with Hongzhu Liao • Sunet Group






