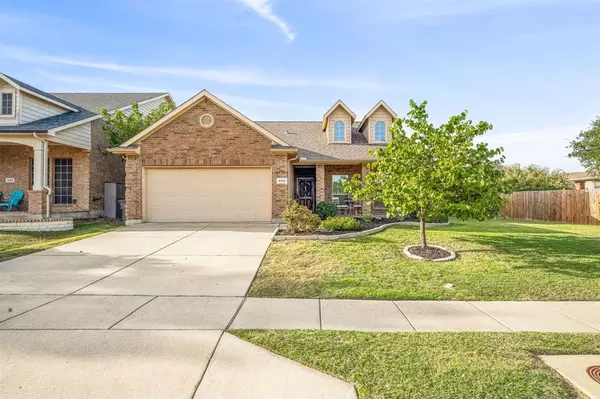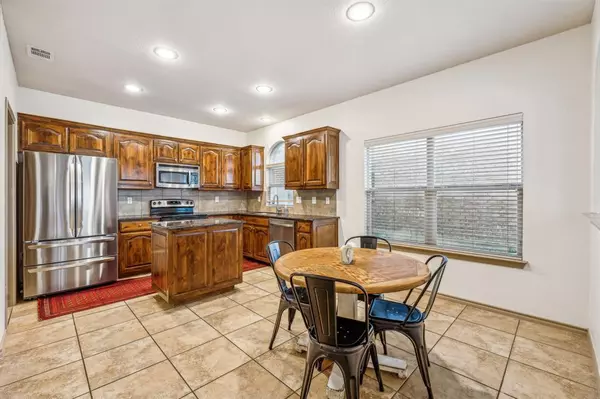$299,900
For more information regarding the value of a property, please contact us for a free consultation.
3 Beds
2 Baths
1,487 SqFt
SOLD DATE : 09/20/2024
Key Details
Property Type Single Family Home
Sub Type Single Family Residence
Listing Status Sold
Purchase Type For Sale
Square Footage 1,487 sqft
Price per Sqft $201
Subdivision Dorado Ranch
MLS Listing ID 20691125
Sold Date 09/20/24
Style Traditional
Bedrooms 3
Full Baths 2
HOA Fees $25/ann
HOA Y/N Mandatory
Year Built 2009
Lot Size 6,969 Sqft
Acres 0.16
Property Description
Welcome to this charming home in the highly desired Dorado Ranch neighborhood! This two-owner home
features 3 bedrooms, 2 bathrooms, and an array of modern amenities. Enjoy granite countertops, bullnose
corners, ceramic tile, and walk-in closets. The open-concept floor plan boasts a kitchen island, eat-in kitchen,
and wood-burning fireplace. Fresh carpet was installed in 2023, and the home offers abundant natural light.
The property includes a full sprinkler system, a 2-car garage with extra storage space, and fresh landscaping.
Relax on the covered front and back porches or in the deep garden tub and stand-up shower in the primary
bath. Located just one block from the community park and walking trails, and 10 minutes from Alliance Town
Center’s shopping, dining, and entertainment. Pre-inspected for your peace of mind, this home is move-in
ready! Enjoy the community clubhouse, park, and pool in this wonderful neighborhood.
Location
State TX
County Tarrant
Community Community Pool, Jogging Path/Bike Path, Park
Direction GPS friendly.
Rooms
Dining Room 1
Interior
Interior Features Eat-in Kitchen, Granite Counters, Kitchen Island, Open Floorplan
Heating Central, Electric
Cooling Central Air, Electric
Flooring Carpet, Tile, Wood
Fireplaces Number 1
Fireplaces Type Wood Burning Stove
Appliance Dishwasher, Disposal, Electric Range, Microwave, Refrigerator
Heat Source Central, Electric
Laundry Utility Room, Full Size W/D Area
Exterior
Exterior Feature Covered Patio/Porch
Garage Spaces 2.0
Fence Back Yard, Wood
Community Features Community Pool, Jogging Path/Bike Path, Park
Utilities Available City Sewer, City Water, Electricity Available
Roof Type Composition
Parking Type Concrete, Driveway, Garage Faces Front
Total Parking Spaces 2
Garage Yes
Building
Lot Description Corner Lot, Landscaped
Story One
Foundation Slab
Level or Stories One
Structure Type Board & Batten Siding,Brick
Schools
Elementary Schools Berkshire
Middle Schools Leo Adams
High Schools Eaton
School District Northwest Isd
Others
Ownership of record
Acceptable Financing Cash, Conventional, FHA, VA Loan
Listing Terms Cash, Conventional, FHA, VA Loan
Financing FHA
Special Listing Condition Aerial Photo
Read Less Info
Want to know what your home might be worth? Contact us for a FREE valuation!

Our team is ready to help you sell your home for the highest possible price ASAP

©2024 North Texas Real Estate Information Systems.
Bought with Leanna Sellars • Keller Williams Realty






