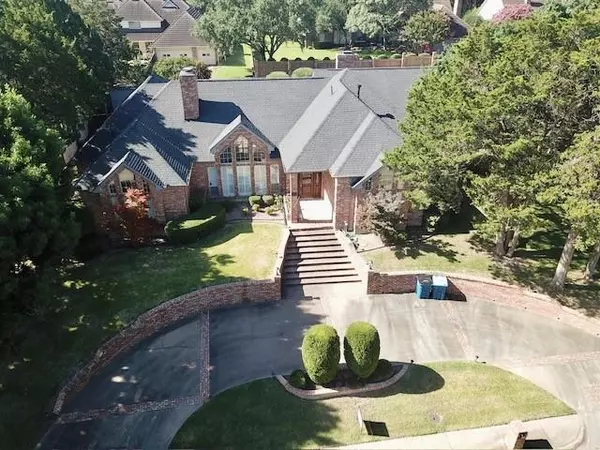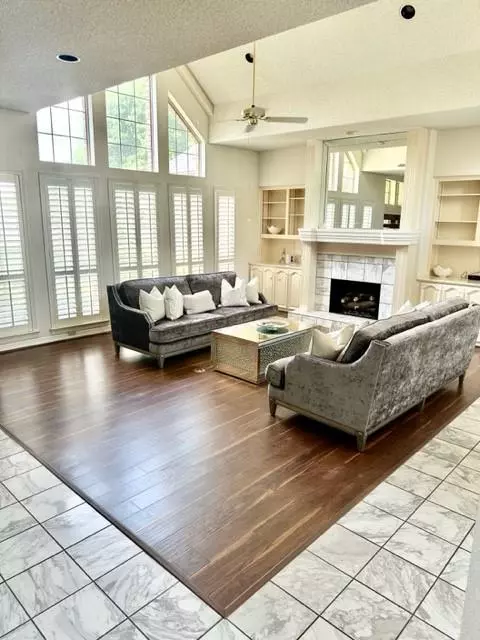$590,000
For more information regarding the value of a property, please contact us for a free consultation.
4 Beds
4 Baths
3,334 SqFt
SOLD DATE : 10/03/2024
Key Details
Property Type Single Family Home
Sub Type Single Family Residence
Listing Status Sold
Purchase Type For Sale
Square Footage 3,334 sqft
Price per Sqft $176
Subdivision Club Ridge Estates
MLS Listing ID 20660591
Sold Date 10/03/24
Style Traditional
Bedrooms 4
Full Baths 3
Half Baths 1
HOA Fees $14/ann
HOA Y/N Voluntary
Year Built 1988
Annual Tax Amount $10,720
Lot Size 0.418 Acres
Acres 0.418
Property Description
MOTIVATED SELLER has reduced the price of this gem to accommodate for future updates!! Treat yourself and make this beautiful property located just 20 minutes south of glamorous downtown Dallas your very own!! This spacious, well-built home is located in one of Dallas' premier, established neighborhoods and is perfect for either entertaining or relaxing, the choice is yours! It provides an opportunity to put your own touch of style throughout with its high cathedral ceilings, open floor plan, lots of natural lighting, custom wood shutters, covered patio, updated roof (2019) , new HVAC, circular drive, oversized garage with ample parking out back, complete with a backyard oasis to pamper yourself in!! Please come and tour this hidden treasure near the golf course, its bustling with possibilities for you and your family!!
Location
State TX
County Dallas
Direction GPS
Rooms
Dining Room 1
Interior
Interior Features Built-in Features, Cathedral Ceiling(s), Decorative Lighting, Double Vanity, Dry Bar, Eat-in Kitchen, Granite Counters, High Speed Internet Available, Open Floorplan, Pantry, Tile Counters, Vaulted Ceiling(s), Walk-In Closet(s), Wet Bar
Heating Central
Cooling Central Air
Flooring Carpet, Hardwood, Tile, Wood
Fireplaces Number 2
Fireplaces Type Brick, Den, Living Room
Appliance Dishwasher, Disposal, Electric Cooktop, Electric Oven, Electric Range, Microwave, Double Oven, Vented Exhaust Fan
Heat Source Central
Laundry Electric Dryer Hookup, Utility Room, Washer Hookup
Exterior
Exterior Feature Covered Patio/Porch, Rain Gutters, Lighting, Private Entrance
Garage Spaces 3.0
Fence Back Yard, Fenced, Wood
Pool In Ground, Outdoor Pool
Utilities Available City Sewer, City Water, Electricity Available, Electricity Connected, Individual Gas Meter
Roof Type Composition
Parking Type Alley Access, Concrete, Covered, Direct Access, Driveway, Garage, Garage Faces Rear, Inside Entrance, Kitchen Level, Lighted, Off Street, Oversized, Paver Block, Private, Secured
Total Parking Spaces 3
Garage Yes
Private Pool 1
Building
Lot Description Interior Lot, Landscaped, Level, Sprinkler System
Story One
Foundation Slab
Level or Stories One
Structure Type Brick
Schools
Elementary Schools Hastings
Middle Schools Kennemer
High Schools Duncanville
School District Duncanville Isd
Others
Ownership See Agent
Acceptable Financing Cash, Conventional, FHA, VA Loan
Listing Terms Cash, Conventional, FHA, VA Loan
Financing Conventional
Read Less Info
Want to know what your home might be worth? Contact us for a FREE valuation!

Our team is ready to help you sell your home for the highest possible price ASAP

©2024 North Texas Real Estate Information Systems.
Bought with Michael Harrison • CLAY STAPP + CO






