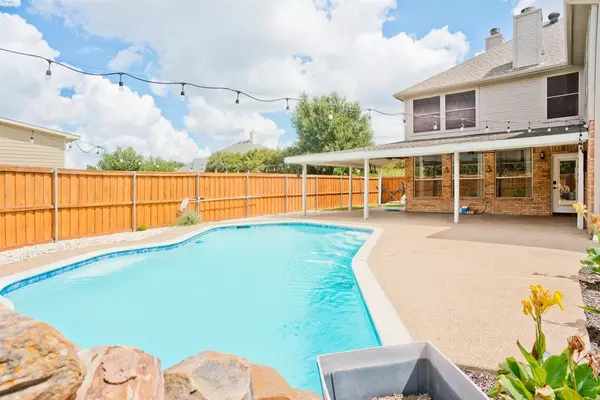$575,000
For more information regarding the value of a property, please contact us for a free consultation.
4 Beds
3 Baths
2,859 SqFt
SOLD DATE : 10/21/2024
Key Details
Property Type Single Family Home
Sub Type Single Family Residence
Listing Status Sold
Purchase Type For Sale
Square Footage 2,859 sqft
Price per Sqft $201
Subdivision Chase Oaks Add
MLS Listing ID 20703862
Sold Date 10/21/24
Style Contemporary/Modern,Traditional
Bedrooms 4
Full Baths 2
Half Baths 1
HOA Fees $27/ann
HOA Y/N Mandatory
Year Built 1998
Annual Tax Amount $8,841
Lot Size 9,016 Sqft
Acres 0.207
Property Description
Highly sought after neighborhood providing tranquility and convenience. This true gem is situated with friendly neighbors, seasonal block parties, and themed events, enhancing a sense of community. Backyard with wraparound covered patio, steps away from the inviting pool. Automatic rear entry gates lead to a 3 car garage, where one is invited to forget the day's stress, grab your swimsuit, and dive into the pool. This private setting is enhanced by the absence of thru traffic. Inside, the well appointed kitchen is a dream, with large island, breakfast nook, pantry, and eat at bar that overlooks the family area perfect for casual gatherings. For more formal occasions, the dining and living rooms provide an elegant setting. With office on the main floor, for work or study, upstairs the massive master suite, bonus room, additional bedrooms, offering plenty of space for both relaxation and activity. This home is ready to welcome you into a life of comfort, style, and convenience.
Location
State TX
County Tarrant
Direction GPS Friendly, From North Tarrant, Turn North on Rufe Snow, Left on to Chase Oaks Dr., Left on to Shumard Oak Trail, Right on to Mountain Laurel Dr., last house on the Left, 1544
Rooms
Dining Room 1
Interior
Interior Features Cable TV Available, Decorative Lighting, Eat-in Kitchen, Granite Counters, High Speed Internet Available, Kitchen Island, Open Floorplan, Pantry, Walk-In Closet(s)
Heating Central, Fireplace(s), Natural Gas
Cooling Ceiling Fan(s), Central Air
Flooring Carpet, Ceramic Tile, Laminate, Simulated Wood
Fireplaces Number 2
Fireplaces Type Bedroom, Gas, Master Bedroom
Appliance Dishwasher, Gas Range, Gas Water Heater
Heat Source Central, Fireplace(s), Natural Gas
Laundry Electric Dryer Hookup, Utility Room, Full Size W/D Area, Washer Hookup
Exterior
Exterior Feature Covered Patio/Porch
Garage Spaces 3.0
Fence Back Yard, Fenced, Gate, Privacy, Wood, Wrought Iron
Pool In Ground
Utilities Available All Weather Road, Alley, City Sewer, City Water, Electricity Connected, Sidewalk
Roof Type Composition
Parking Type Alley Access, Asphalt, Side By Side
Total Parking Spaces 3
Garage Yes
Private Pool 1
Building
Lot Description Interior Lot, Landscaped, Other, Sprinkler System
Story Two
Foundation Slab
Level or Stories Two
Structure Type Brick,Siding
Schools
Elementary Schools Willislane
Middle Schools Indian Springs
High Schools Keller
School District Keller Isd
Others
Restrictions Deed
Ownership Eric Kane
Acceptable Financing Cash, Conventional, FHA, Not Assumable, VA Loan, Other
Listing Terms Cash, Conventional, FHA, Not Assumable, VA Loan, Other
Financing Other
Read Less Info
Want to know what your home might be worth? Contact us for a FREE valuation!

Our team is ready to help you sell your home for the highest possible price ASAP

©2024 North Texas Real Estate Information Systems.
Bought with Sandra Bourgeois • Coldwell Banker Apex, REALTORS






