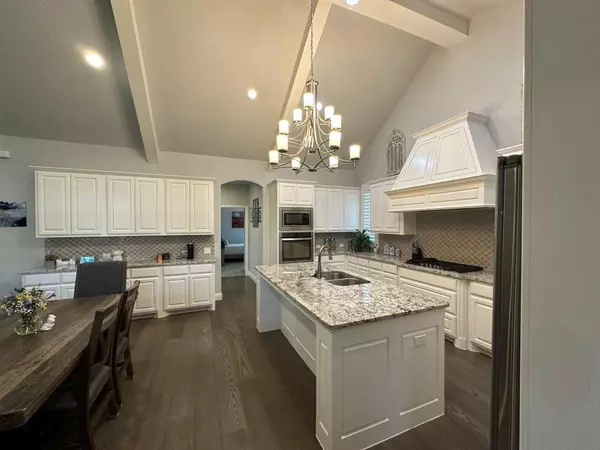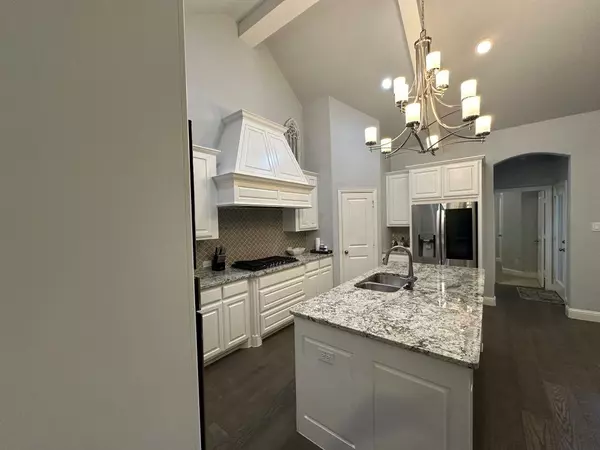$649,900
For more information regarding the value of a property, please contact us for a free consultation.
4 Beds
5 Baths
2,876 SqFt
SOLD DATE : 11/01/2024
Key Details
Property Type Single Family Home
Sub Type Single Family Residence
Listing Status Sold
Purchase Type For Sale
Square Footage 2,876 sqft
Price per Sqft $225
Subdivision Artesia North Ph
MLS Listing ID 20676985
Sold Date 11/01/24
Style Traditional
Bedrooms 4
Full Baths 4
Half Baths 1
HOA Fees $27
HOA Y/N Mandatory
Year Built 2018
Annual Tax Amount $16,548
Lot Size 7,318 Sqft
Acres 0.168
Property Description
Stunning single-story home in Prosper ISD with 4 bedrooms, each featuring an ensuite bath, plus game room, and office-study. Elegant entry showcases a groin vault ceiling, tall baseboards, and wide-plank wood floors. Open concept living area boasts cathedral ceilings with white rib cage beams. Gourmet kitchen impresses with white cabinetry, large island, Moroccan tile backsplash, granite countertops, and double ovens. Additional highlights include plantation shutters, soft grey-white walls, and a 3-car garage. This fully loaded home offers an ideal layout with bedrooms situated in each corner for privacy. Custom-built patio features a fire pit and pergola. Perfect blend of charm, space, and modern amenities.
Location
State TX
County Denton
Community Club House, Community Pool
Direction From Plano or Frisco, drive North of Dallas North Tollway, exit University Drive (380). Turn left at University. Turn right at Teel Parkway. Turn right at Commons Way. The home is the last home on the right after the traffic circle.
Rooms
Dining Room 1
Interior
Interior Features Decorative Lighting, Flat Screen Wiring, High Speed Internet Available, Vaulted Ceiling(s)
Heating Central, Electric
Cooling Central Air, Electric
Flooring Carpet, Ceramic Tile, Wood
Fireplaces Number 1
Fireplaces Type Gas Starter
Appliance Dishwasher, Disposal, Gas Cooktop, Gas Oven, Gas Range, Gas Water Heater, Microwave, Double Oven, Tankless Water Heater
Heat Source Central, Electric
Laundry Electric Dryer Hookup, Utility Room, Washer Hookup
Exterior
Exterior Feature Covered Patio/Porch, Fire Pit, Rain Gutters
Garage Spaces 3.0
Fence Wood
Community Features Club House, Community Pool
Utilities Available City Sewer, City Water, Concrete, Curbs
Roof Type Composition
Parking Type Garage, Garage Door Opener, Tandem, Workshop in Garage
Total Parking Spaces 3
Garage Yes
Building
Lot Description Landscaped, Sprinkler System, Subdivision
Story One
Foundation Slab
Level or Stories One
Structure Type Brick,Rock/Stone,Siding
Schools
Elementary Schools Windsong Ranch
Middle Schools Lorene Rogers
High Schools Prosper
School District Prosper Isd
Others
Ownership JEFFERY & JERI MILLER
Acceptable Financing Cash, Conventional, FHA, VA Loan
Listing Terms Cash, Conventional, FHA, VA Loan
Financing Conventional
Read Less Info
Want to know what your home might be worth? Contact us for a FREE valuation!

Our team is ready to help you sell your home for the highest possible price ASAP

©2024 North Texas Real Estate Information Systems.
Bought with Madhu Thakkalpalli • REKonnection, LLC






